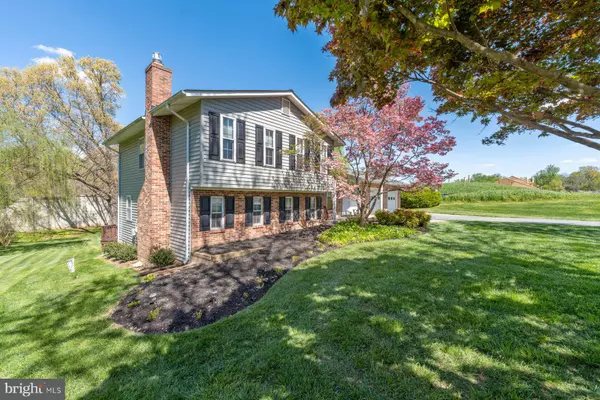For more information regarding the value of a property, please contact us for a free consultation.
8448 JANDY AVE Laurel, MD 20723
Want to know what your home might be worth? Contact us for a FREE valuation!

Our team is ready to help you sell your home for the highest possible price ASAP
Key Details
Sold Price $720,500
Property Type Single Family Home
Sub Type Detached
Listing Status Sold
Purchase Type For Sale
Square Footage 2,774 sqft
Price per Sqft $259
Subdivision Leishear Knolls
MLS Listing ID MDHW2040020
Sold Date 06/21/24
Style Split Level
Bedrooms 4
Full Baths 2
Half Baths 1
HOA Y/N N
Abv Grd Liv Area 2,104
Originating Board BRIGHT
Year Built 1983
Annual Tax Amount $7,543
Tax Year 2023
Lot Size 0.482 Acres
Acres 0.48
Property Description
Welcome to your dream home nestled at the end of a peaceful no-thru street in Howard County. This stunning split-level home offers a perfect blend of modern amenities and classic charm. As you enter, you'll be greeted by an open-concept design and beautiful hardwood flooring that flows seamlessly throughout the main level.
The heart of this home is the bright and airy kitchen, featuring beautiful white cabinets, an island and a breakfast bar, and a brand-new refrigerator. Sunlight floods this space, making it a delightful area to cook and gather. The kitchen overlooks the dining room and living room, both perfect for relaxing or entertaining guests.
From the dining room, step into the lovely sunroom, a tranquil haven with windows installed in 2021 that bathe the room in natural light. This serene space opens to a backyard deck, offering a picturesque view of the spacious and private backyard.
Upstairs, the primary bedroom awaits, complete with a walk-in closet and an en-suite bathroom. Two additional bedrooms, both with fans and cozy carpeting, provide comfortable accommodations. One of these bedrooms features charming and functional built-ins, adding extra character and storage. A full bathroom with a tub-shower combo completes this level.
The lower level offers even more living space with an inviting open area featuring a gas fireplace and stylish built-ins that exude charm. A versatile fourth bedroom can be used in many different ways including a home office. This level also includes a half bath, a laundry room, and access to a lower deck with a fully functioning hot tub, perfect for relaxation.
Descend to the open basement, remodeled in 2021, which boasts luxury vinyl plank flooring, fresh paint, and recessed lighting. This versatile area offers endless possibilities.
Lastly, some major upgrades made to this home include a new HVAC system (2017), gas fireplace insert (2020), brand new siding (2020), and new garage doors/springs (2023).
Conveniently located near restaurants, shopping, parks, and major routes such as I-95 and Route 29, this home is also part of the highly acclaimed Howard County Public School System. Don't miss your chance to make this charming home your own. Schedule a showing today!
Location
State MD
County Howard
Zoning R20
Rooms
Other Rooms Living Room, Dining Room, Primary Bedroom, Bedroom 2, Bedroom 3, Bedroom 4, Kitchen, Basement, Foyer, Sun/Florida Room, Laundry, Primary Bathroom, Full Bath, Half Bath
Basement Daylight, Partial, Fully Finished, Heated, Improved, Interior Access, Windows
Interior
Interior Features Breakfast Area, Built-Ins, Carpet, Ceiling Fan(s), Combination Kitchen/Dining, Combination Kitchen/Living, Crown Moldings, Dining Area, Floor Plan - Open, Kitchen - Eat-In, Kitchen - Island, Pantry, Primary Bath(s), Recessed Lighting, Tub Shower, Upgraded Countertops, Walk-in Closet(s), Window Treatments
Hot Water Electric
Heating Heat Pump(s)
Cooling Central A/C, Ceiling Fan(s)
Flooring Carpet, Luxury Vinyl Plank, Solid Hardwood, Vinyl
Fireplaces Number 1
Fireplaces Type Equipment, Gas/Propane, Insert, Mantel(s)
Equipment Built-In Microwave, Dishwasher, Disposal, Dryer, Freezer, Icemaker, Refrigerator, Stainless Steel Appliances, Stove, Washer
Fireplace Y
Window Features Screens
Appliance Built-In Microwave, Dishwasher, Disposal, Dryer, Freezer, Icemaker, Refrigerator, Stainless Steel Appliances, Stove, Washer
Heat Source Natural Gas
Laundry Lower Floor, Has Laundry, Dryer In Unit, Washer In Unit
Exterior
Exterior Feature Deck(s)
Parking Features Garage - Front Entry, Inside Access, Garage Door Opener
Garage Spaces 5.0
Water Access N
Accessibility None
Porch Deck(s)
Attached Garage 2
Total Parking Spaces 5
Garage Y
Building
Lot Description Landscaping, Front Yard, No Thru Street
Story 4
Foundation Block
Sewer Public Sewer
Water Public
Architectural Style Split Level
Level or Stories 4
Additional Building Above Grade, Below Grade
New Construction N
Schools
School District Howard County Public School System
Others
Senior Community No
Tax ID 1406449255
Ownership Fee Simple
SqFt Source Assessor
Special Listing Condition Standard
Read Less

Bought with Vitaly P Petrov • Samson Properties
GET MORE INFORMATION




