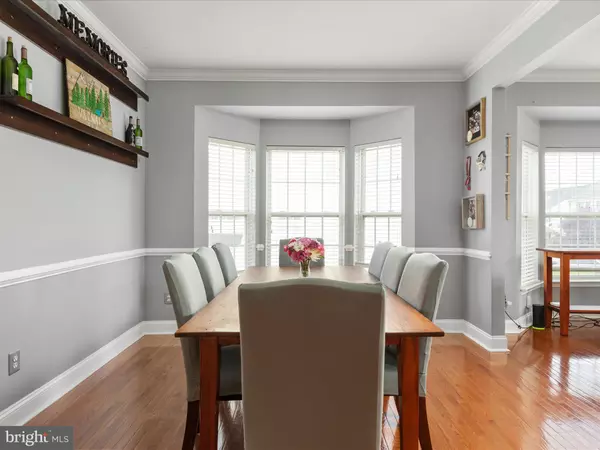For more information regarding the value of a property, please contact us for a free consultation.
105 SMOKE HOUSE CT Stephens City, VA 22655
Want to know what your home might be worth? Contact us for a FREE valuation!

Our team is ready to help you sell your home for the highest possible price ASAP
Key Details
Sold Price $499,000
Property Type Single Family Home
Sub Type Detached
Listing Status Sold
Purchase Type For Sale
Square Footage 3,297 sqft
Price per Sqft $151
Subdivision Stephens Landing
MLS Listing ID VAFV2019006
Sold Date 06/21/24
Style Colonial
Bedrooms 4
Full Baths 2
Half Baths 1
HOA Fees $60/qua
HOA Y/N Y
Abv Grd Liv Area 2,392
Originating Board BRIGHT
Year Built 2006
Annual Tax Amount $2,677
Tax Year 2022
Lot Size 8,712 Sqft
Acres 0.2
Property Description
Welcome to your dream home in Stephens Landing! This 4-bedroom, 3.5-bathroom colonial offers comfortable living in a sought-after neighborhood.
Step inside to find a formal living room and dining room, accented with bay windows and crown molding. The family room, complete with gas logs, is adjacent to the kitchen, creating a perfect gathering space. The kitchen features a gas range, upgraded countertops, island, and newer stainless steel appliances. The main level also features a half bath, laundry room and garage access.
Upstairs, the primary bedroom boasts a walk-in closet and a primary bath with a shower, soaking tub, and dual vanities. Three additional bedrooms and a full bathroom provide plenty of space for family and guests.
The finished basement offers even more space with a recreation room, hobby room, and full bathroom. Other basement features include recessed lighting and luxury vinyl plank flooring.
Outside, you'll find the large composite deck, perfect for hosting outdoor gatherings or simply enjoying the beautiful weather. For added privacy, the property is surrounded by a vinyl privacy fence. The backyard also features a gorgeous stamped patio, where you can unwind after a long day.
Updates include a new roof, new hot water heater, and HVAC (4 years old), as well as updated stainless steel kitchen appliances. Don't miss the opportunity to make this home your own. Schedule a showing today!
Location
State VA
County Frederick
Zoning NDD
Rooms
Other Rooms Living Room, Dining Room, Primary Bedroom, Bedroom 2, Bedroom 3, Bedroom 4, Kitchen, Family Room, Basement, Foyer, Sun/Florida Room, Laundry, Recreation Room, Hobby Room, Primary Bathroom, Full Bath, Half Bath
Basement Connecting Stairway, Outside Entrance, Rear Entrance, Daylight, Partial, Full, Heated, Space For Rooms, Interior Access, Walkout Level, Fully Finished
Interior
Interior Features Attic, Dining Area, Primary Bath(s), Upgraded Countertops, Wood Floors, Floor Plan - Open, Ceiling Fan(s), Family Room Off Kitchen, Bathroom - Soaking Tub, Walk-in Closet(s), Crown Moldings, Formal/Separate Dining Room, Kitchen - Island
Hot Water Natural Gas
Heating Forced Air
Cooling Central A/C
Flooring Hardwood, Luxury Vinyl Plank
Fireplaces Number 1
Fireplaces Type Gas/Propane
Equipment Dishwasher, Disposal, Dryer, Oven/Range - Gas, Stainless Steel Appliances, Water Heater
Fireplace Y
Window Features Bay/Bow
Appliance Dishwasher, Disposal, Dryer, Oven/Range - Gas, Stainless Steel Appliances, Water Heater
Heat Source Natural Gas
Laundry Main Floor
Exterior
Exterior Feature Deck(s), Porch(es), Patio(s)
Parking Features Garage Door Opener, Garage - Front Entry
Garage Spaces 2.0
Fence Vinyl, Rear, Privacy
Amenities Available Tot Lots/Playground
Water Access N
Roof Type Architectural Shingle
Accessibility None
Porch Deck(s), Porch(es), Patio(s)
Attached Garage 2
Total Parking Spaces 2
Garage Y
Building
Story 3
Foundation Permanent
Sewer Public Sewer
Water Public
Architectural Style Colonial
Level or Stories 3
Additional Building Above Grade, Below Grade
Structure Type Dry Wall
New Construction N
Schools
School District Frederick County Public Schools
Others
HOA Fee Include Trash,Common Area Maintenance
Senior Community No
Tax ID 74A0315 1 93
Ownership Fee Simple
SqFt Source Estimated
Security Features Smoke Detector
Special Listing Condition Standard
Read Less

Bought with Renee L Waymire • RE/MAX Roots



