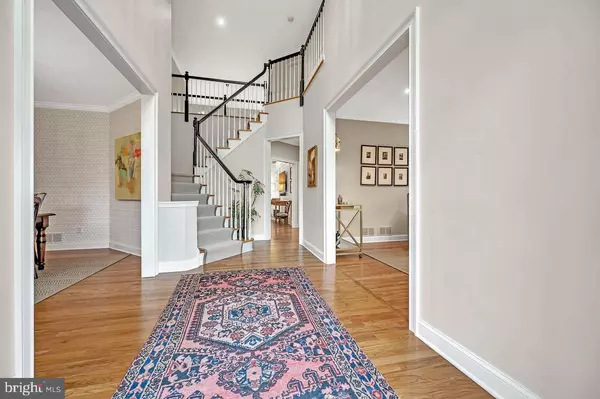For more information regarding the value of a property, please contact us for a free consultation.
18 INNISBROOK RD Skillman, NJ 08558
Want to know what your home might be worth? Contact us for a FREE valuation!

Our team is ready to help you sell your home for the highest possible price ASAP
Key Details
Sold Price $1,391,000
Property Type Single Family Home
Sub Type Detached
Listing Status Sold
Purchase Type For Sale
Square Footage 2,944 sqft
Price per Sqft $472
Subdivision Cherry Valley
MLS Listing ID NJSO2003154
Sold Date 06/21/24
Style Colonial
Bedrooms 4
Full Baths 4
Half Baths 1
HOA Fees $173/qua
HOA Y/N Y
Abv Grd Liv Area 2,944
Originating Board BRIGHT
Year Built 1996
Annual Tax Amount $19,772
Tax Year 2022
Lot Size 0.456 Acres
Acres 0.46
Lot Dimensions 0.00 x 0.00
Property Description
An absolute treasure of a home! Nestled at the back of a quiet cul de sac near the 3rd fairway of Cherry Valley Country Club, 18 Innisbrook Road exemplifies quiet luxury and meticulous attention to detail. A two-story foyer is flanked by the formal living room and dining room, exuding elegance and warmth with a tone of refinement that carries throughout the home. Hardwood floors grace the entire main level, adding a seamless flow and timeless charm. A first floor office with built-in cabinetry provides the ideal space for work from home days. The heart of the home is the open concept family room and kitchen. The two-story family room is highlighted by a gas fireplace centered between twin columns of windows, creating a setting that is cozy and grand at once. The fully renovated kitchen is a culinary dream featuring high-end appliances including a SubZero refrigerator and Wolf range/hood, custom cabinetry, a beverage cooler, a center island with seating and a chic designer backsplash. Practicality meets luxury in the nearby laundry room, equipped with storage cabinets, granite counters and a farmhouse sink. The home's thoughtful design includes a convenient stowaway cubby storage system by the garage entry. Ascend to the upper level, where the primary suite shares the floor with a second en suite bedroom, and two additional bedrooms that share a smartly designed hall bath with a pocket door separating the water closet from a second sink. The primary suite is an expansive sanctuary with a sitting room, custom walk-in closet and a sumptuous en suite bath featuring a freestanding tub, enlarged shower with rain shower head and a double vanity. The finished basement offers endless possibilities for entertainment and relaxation, with a recreation room, kitchenette with bar seating, bedroom and full bath, and a separate exercise room equipped with high-end gym equipment. Outside, the oversized bluestone patio is an entertainer's paradise, with a built-in Lynx grill, gas-powered firepit, and meticulous landscaping with lighting and drip irrigation, all alongside a charming playset. The two-car side-entry garage has an EV charger, custom loft, slat walls, storage cabinets and insulated garage doors. Located in Cherry Valley, a community renowned for its tranquility and access to premium amenities, 18 Innisbrook Road promises the perfect blend of comfort, style and functionality in a wonderful location close to some of the area's finest private schools and just a short drive to Princeton.
Location
State NJ
County Somerset
Area Montgomery Twp (21813)
Zoning R-1
Rooms
Other Rooms Living Room, Dining Room, Sitting Room, Bedroom 2, Bedroom 4, Kitchen, Family Room, Bedroom 1, Laundry, Office, Bathroom 3
Basement Fully Finished
Interior
Interior Features Dining Area, Family Room Off Kitchen, Floor Plan - Open, Kitchen - Island, Recessed Lighting, Formal/Separate Dining Room, Sprinkler System, Walk-in Closet(s), Window Treatments, Wood Floors, Built-Ins, Crown Moldings
Hot Water Natural Gas
Heating Forced Air
Cooling Central A/C
Flooring Hardwood, Tile/Brick, Carpet
Fireplaces Number 1
Fireplaces Type Gas/Propane
Equipment Built-In Microwave, Built-In Range, Dishwasher, Dryer, Exhaust Fan, Refrigerator, Stainless Steel Appliances, Washer
Fireplace Y
Window Features Sliding,Wood Frame
Appliance Built-In Microwave, Built-In Range, Dishwasher, Dryer, Exhaust Fan, Refrigerator, Stainless Steel Appliances, Washer
Heat Source Natural Gas
Laundry Main Floor
Exterior
Exterior Feature Patio(s)
Parking Features Garage - Side Entry, Garage Door Opener
Garage Spaces 2.0
Utilities Available Cable TV, Under Ground
Amenities Available Common Grounds, Jog/Walk Path, Tot Lots/Playground, Golf Course Membership Available
Water Access N
Roof Type Asphalt
Accessibility None
Porch Patio(s)
Attached Garage 2
Total Parking Spaces 2
Garage Y
Building
Lot Description Cul-de-sac
Story 2
Foundation Block
Sewer Public Sewer
Water Public
Architectural Style Colonial
Level or Stories 2
Additional Building Above Grade, Below Grade
Structure Type 2 Story Ceilings,Cathedral Ceilings
New Construction N
Schools
School District Montgomery Township Public Schools
Others
HOA Fee Include Common Area Maintenance
Senior Community No
Tax ID 13-30002-00011
Ownership Fee Simple
SqFt Source Assessor
Security Features Carbon Monoxide Detector(s),Security System
Special Listing Condition Standard
Read Less

Bought with Alison Covello • BHHS Fox & Roach - Princeton



