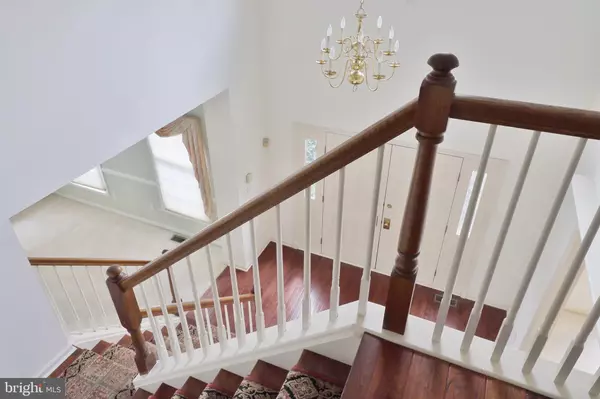For more information regarding the value of a property, please contact us for a free consultation.
3 W PERIWINKLE LN Newark, DE 19711
Want to know what your home might be worth? Contact us for a FREE valuation!

Our team is ready to help you sell your home for the highest possible price ASAP
Key Details
Sold Price $625,000
Property Type Single Family Home
Sub Type Detached
Listing Status Sold
Purchase Type For Sale
Square Footage 4,350 sqft
Price per Sqft $143
Subdivision Hitchens Farm
MLS Listing ID DENC2059632
Sold Date 06/20/24
Style Contemporary
Bedrooms 4
Full Baths 2
Half Baths 2
HOA Fees $20/ann
HOA Y/N Y
Abv Grd Liv Area 3,213
Originating Board BRIGHT
Year Built 1994
Annual Tax Amount $5,276
Tax Year 2023
Lot Size 0.590 Acres
Acres 0.59
Lot Dimensions 106.50 x 222.90
Property Description
Welcome to 3 W Periwinkle Ln, where luxury living meets natural beauty in the esteemed Hitchens Farms community of Newark, DE. This stunning 4-bedroom, 4-bathroom builder's model spans an impressive 4350 square feet of meticulously designed space, situated on a picturesque .59-acre lot overlooking the serene community pond.
Step inside to discover a wealth of upgrades and amenities throughout this meticulously maintained home. Built in 1994, it exudes timeless charm and modern convenience, with two gas fireplaces creating a warm and inviting atmosphere.
Entertain with ease in the expansive finished basement, featuring a wet bar and ample space for a pool table, all seamlessly connected to the outdoor oasis. Relax and unwind in the hot tub, gather around the firepit area, or enjoy the tranquil views from the veranda, all surrounded by lush landscaping including a carefully crafted garden with 15 tons of imported compost-rich soil, making homegrown vegetables a breeze.
Hardwood floors grace the entire second floor, adding warmth and elegance to the living spaces. The rear deck provides easy access to the yard and leads into the chef-inspired kitchen, boasting brand new luxury vinyl plank flooring, one-of-a-kind artisan-crafted concrete countertops, and upgraded appliances including a massive 500cfm range hood and pot filler at the cooktop.
Water enthusiasts will appreciate the upgraded water filter and UV light treatment, ensuring the highest quality water throughout the home. The owner's suite offers a luxurious retreat, complete with a garden tub, stand-up shower, and a sprawling walk-in closet with custom shelving and organization systems.
Convenience meets functionality with a three-car side-load garage providing ample space for vehicles and storage, with direct access to the laundry room for added ease.
While the home's roof has been recently inspected and currently has no active leaks, it is nearing the end of its lifespan, presenting an opportunity for the new owner to customize and enhance this already exceptional property.
Experience the epitome of luxury living at 3 W Periwinkle Ln—where every detail has been thoughtfully curated to provide the ultimate in comfort, style, and sophistication. Schedule your private tour today and make this dream home your reality!
Location
State DE
County New Castle
Area Newark/Glasgow (30905)
Zoning RES
Rooms
Other Rooms Living Room, Dining Room, Primary Bedroom, Bedroom 2, Bedroom 3, Kitchen, Family Room, Bedroom 1, In-Law/auPair/Suite, Other, Attic
Basement Full, Fully Finished
Interior
Interior Features Primary Bath(s), Kitchen - Island, Butlers Pantry, Skylight(s), Ceiling Fan(s), Sprinkler System, Wet/Dry Bar, Dining Area
Hot Water Electric
Heating Forced Air
Cooling Central A/C
Flooring Wood, Fully Carpeted, Vinyl, Tile/Brick
Fireplaces Number 2
Fireplaces Type Brick, Marble, Gas/Propane
Equipment Built-In Range, Dishwasher, Disposal
Fireplace Y
Appliance Built-In Range, Dishwasher, Disposal
Heat Source Natural Gas
Laundry Main Floor
Exterior
Exterior Feature Deck(s)
Parking Features Inside Access, Garage Door Opener, Oversized
Garage Spaces 2.0
Utilities Available Cable TV
Water Access N
View Water
Roof Type Pitched,Shingle
Accessibility None
Porch Deck(s)
Attached Garage 2
Total Parking Spaces 2
Garage Y
Building
Lot Description Sloping, Open, Front Yard, Rear Yard, SideYard(s)
Story 2
Foundation Concrete Perimeter
Sewer Public Sewer
Water Public
Architectural Style Contemporary
Level or Stories 2
Additional Building Above Grade, Below Grade
Structure Type Cathedral Ceilings,9'+ Ceilings,High
New Construction N
Schools
High Schools John Dickinson
School District Red Clay Consolidated
Others
HOA Fee Include Common Area Maintenance,Snow Removal
Senior Community No
Tax ID 0801710075
Ownership Fee Simple
SqFt Source Assessor
Security Features Security System
Acceptable Financing Conventional, Cash, FHA, VA
Listing Terms Conventional, Cash, FHA, VA
Financing Conventional,Cash,FHA,VA
Special Listing Condition Standard
Read Less

Bought with Jinhong Shi • BHHS Fox & Roach - Hockessin
GET MORE INFORMATION




