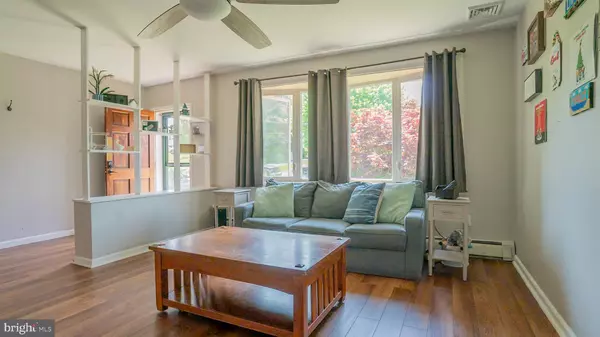For more information regarding the value of a property, please contact us for a free consultation.
3345 JEFFREY DR Dresher, PA 19025
Want to know what your home might be worth? Contact us for a FREE valuation!

Our team is ready to help you sell your home for the highest possible price ASAP
Key Details
Sold Price $375,000
Property Type Single Family Home
Sub Type Detached
Listing Status Sold
Purchase Type For Sale
Square Footage 1,856 sqft
Price per Sqft $202
Subdivision Dresher Woods
MLS Listing ID PAMC2101182
Sold Date 06/20/24
Style Ranch/Rambler
Bedrooms 3
Full Baths 2
HOA Y/N N
Abv Grd Liv Area 1,856
Originating Board BRIGHT
Year Built 1969
Annual Tax Amount $7,111
Tax Year 2023
Lot Size 0.459 Acres
Acres 0.46
Lot Dimensions 100.00 x 0.00
Property Description
Welcome to 3345 Jeffrey Drive- A charming 3 bed, 2 bath rancher nestled in a coveted neighborhood, boasting over 1850 SF of comfortable living space. This corner-lot gem offers a fantastic opportunity to create your dream home. The seller recognizes the potential for cosmetic enhancements in the house and has reflected this in its pricing- providing an opportunity for buyers to invest in both the property and its future allure. Embrace the potential, with a few cosmetic updates, to tailor this home to your style. Entertain in the large dine in kitchen and continue the evening in the enclosed 3 season room. Enjoy abundant outdoor living space with a private spacious yard and large deck. Retreat to the sleeping quarters where you will find 2 spacious bedrooms with built in closet systems, a hall bath, and primary bedroom with ensuite bathroom. A large bonus room on the opposite end of the home could be an additional bedroom, den, office, or playroom. Main level laundry room makes chores a breeze. An open and finished basement provides possibility of additional living space. With its prime location and spacious layout, this residence presents an ideal canvas for personalization. Take advantage of the rare opportunity to reside in Upper Dublin School District in a convenient and sought-after community close to shopping, restaurants, and more!
Location
State PA
County Montgomery
Area Upper Dublin Twp (10654)
Zoning RESIDENTIAL
Rooms
Other Rooms Dining Room, Primary Bedroom, Bedroom 2, Kitchen, Family Room, Den, Basement, Foyer, Bedroom 1, Sun/Florida Room, Laundry, Primary Bathroom, Full Bath
Basement Partially Finished
Main Level Bedrooms 3
Interior
Interior Features Attic, Carpet, Ceiling Fan(s), Combination Kitchen/Dining, Entry Level Bedroom, Kitchen - Eat-In, Primary Bath(s), Tub Shower, Stall Shower
Hot Water Natural Gas
Heating Baseboard - Hot Water
Cooling Central A/C
Equipment Built-In Microwave, Built-In Range, Dishwasher, Disposal, Dryer, Range Hood, Refrigerator, Stainless Steel Appliances, Washer
Fireplace N
Window Features Bay/Bow
Appliance Built-In Microwave, Built-In Range, Dishwasher, Disposal, Dryer, Range Hood, Refrigerator, Stainless Steel Appliances, Washer
Heat Source Natural Gas
Laundry Main Floor
Exterior
Exterior Feature Deck(s)
Garage Spaces 4.0
Water Access N
Accessibility None
Porch Deck(s)
Total Parking Spaces 4
Garage N
Building
Story 1
Foundation Block
Sewer Public Sewer
Water Public
Architectural Style Ranch/Rambler
Level or Stories 1
Additional Building Above Grade, Below Grade
New Construction N
Schools
School District Upper Dublin
Others
Senior Community No
Tax ID 54-00-09091-008
Ownership Fee Simple
SqFt Source Assessor
Acceptable Financing Cash, Conventional
Listing Terms Cash, Conventional
Financing Cash,Conventional
Special Listing Condition Standard
Read Less

Bought with Robert Firth • Compass RE
GET MORE INFORMATION




