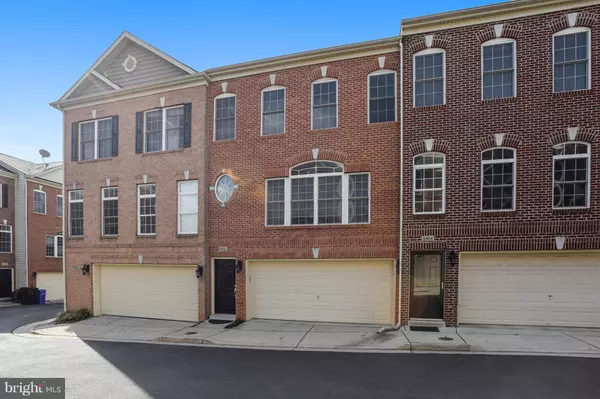For more information regarding the value of a property, please contact us for a free consultation.
3452 25TH CT S Arlington, VA 22206
Want to know what your home might be worth? Contact us for a FREE valuation!

Our team is ready to help you sell your home for the highest possible price ASAP
Key Details
Sold Price $914,700
Property Type Townhouse
Sub Type Interior Row/Townhouse
Listing Status Sold
Purchase Type For Sale
Square Footage 2,200 sqft
Price per Sqft $415
Subdivision Bowmans Hill
MLS Listing ID VAAR2041534
Sold Date 06/13/24
Style Federal
Bedrooms 3
Full Baths 2
Half Baths 2
HOA Fees $100/qua
HOA Y/N Y
Abv Grd Liv Area 2,200
Originating Board BRIGHT
Year Built 2007
Annual Tax Amount $9,019
Tax Year 2023
Lot Size 1,114 Sqft
Acres 0.03
Property Description
W O W !! WHAT A PERFECT HOME!*YOU WILL BE ALL SMILES AS YOU WALK THROUGH THIS HOME!*DESIGNER DECORATED*BRAZILIAN CHERRY FLOORS ON MAIN LVL &STAIRS TO UPPER LVL*AMAZING OVERSIZED WINDOWS THROUGHOUT*OPEN FLOOR PLAN*HUGE GOURMET EAT-IN KITCHEN W STAINLESS APPLIANCES, GRANITE COUNTERTOPS, ISLAND, CUSTOM CHERRY CABINETRY, SLIDING GLASS DOORS TO LARGE DECK*LIVING ROOM IS MASSIVE AND BOASTS A BEAUTIFUL GAS FIREPLACE*UPPER LEVEL HAS 3 LARGE BEDROOMS*MASTER BEDROOM WILL SURPRISE WITH A BATHROOM THAT IS BEAUTIFULLY TILED WITH A SEPARATE SHOWER, SOAKING SPA TUB AND 2 SINKS IN A VERY LARGE VANITY WITH GRANITE COUNTERTOPS*LOWER LEVEL IS APPROXIMATELY 20X17 AND LEADS TO SLIDING GLASS DOORS TO AN EXTERIOR MASONRY PATIO*THIS HOME HAS IT ALL!*TURN-KEY CONDITION*LOCATION IS SECOND TO NONE WITH CLOSE PROXIMITY TO METROS, BUSES, 395*NEAR ALL THE BEST RESTAURANTS IN SHIRLINGTON AND ARLINGTON*NEAR THE BEST BIKING/WALKING TRAILS**SEE YOU AT THE OPEN!
Location
State VA
County Arlington
Zoning RA14-26
Direction East
Rooms
Other Rooms Living Room, Dining Room, Bedroom 2, Bedroom 3, Kitchen, Family Room, Bedroom 1, Half Bath
Basement Daylight, Full, Connecting Stairway, Garage Access, Heated, Improved, Outside Entrance, Walkout Level
Interior
Interior Features Breakfast Area, Ceiling Fan(s), Chair Railings, Combination Kitchen/Dining, Dining Area, Floor Plan - Open, Kitchen - Eat-In, Kitchen - Gourmet, Kitchen - Island, Primary Bath(s), Recessed Lighting, Window Treatments, Wood Floors
Hot Water Natural Gas
Heating Forced Air
Cooling Central A/C
Flooring Hardwood, Ceramic Tile
Fireplaces Number 1
Fireplaces Type Gas/Propane, Marble
Equipment Built-In Microwave, Dishwasher, Disposal, Exhaust Fan, Water Heater
Fireplace Y
Appliance Built-In Microwave, Dishwasher, Disposal, Exhaust Fan, Water Heater
Heat Source Natural Gas
Laundry Lower Floor
Exterior
Parking Features Garage - Front Entry, Inside Access
Garage Spaces 2.0
Utilities Available Cable TV Available
Water Access N
Roof Type Architectural Shingle
Accessibility 36\"+ wide Halls
Attached Garage 2
Total Parking Spaces 2
Garage Y
Building
Story 3
Foundation Concrete Perimeter, Brick/Mortar
Sewer Public Sewer
Water Public
Architectural Style Federal
Level or Stories 3
Additional Building Above Grade, Below Grade
New Construction N
Schools
Elementary Schools Claremont
Middle Schools Gunston
High Schools Wakefield
School District Arlington County Public Schools
Others
Senior Community No
Tax ID 31-033-088
Ownership Fee Simple
SqFt Source Assessor
Special Listing Condition Standard
Read Less

Bought with Ulviye Akhtar • Pearson Smith Realty, LLC



