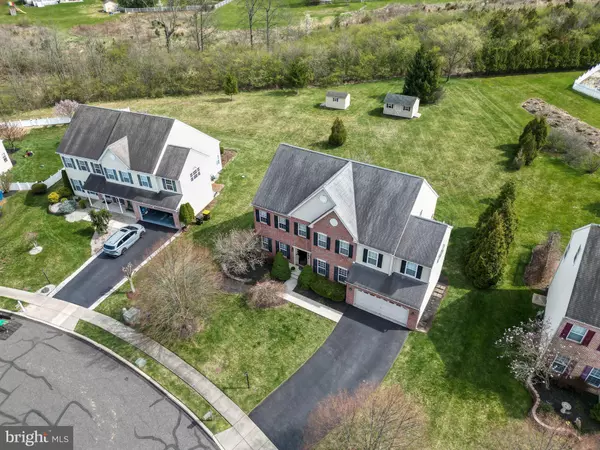For more information regarding the value of a property, please contact us for a free consultation.
7 CAMELOT WAY Harleysville, PA 19438
Want to know what your home might be worth? Contact us for a FREE valuation!

Our team is ready to help you sell your home for the highest possible price ASAP
Key Details
Sold Price $835,000
Property Type Single Family Home
Sub Type Detached
Listing Status Sold
Purchase Type For Sale
Square Footage 3,948 sqft
Price per Sqft $211
Subdivision Candlewyck
MLS Listing ID PAMC2097514
Sold Date 06/18/24
Style Colonial
Bedrooms 4
Full Baths 2
Half Baths 1
HOA Fees $14/ann
HOA Y/N Y
Abv Grd Liv Area 3,273
Originating Board BRIGHT
Year Built 2004
Annual Tax Amount $12,417
Tax Year 2022
Lot Size 0.368 Acres
Acres 0.37
Lot Dimensions 92.00 x 0.00
Property Description
Welcome to 7 Camelot Way in Harleysville! This stunning brick colonial boasts 4 bedrooms, 2.5 bathrooms, 2 car garage, and a fully finished basement. Just shy of 4,000 square feet, this home offers ample space for comfortable living. Upon entry, you're greeted by a versatile bonus room, ideal for a home office or playroom. The main level features a formal living room and dining room, perfect for hosting holiday dinners. The beautiful kitchen is equipped with black appliances, granite countertops, a kitchen island, and abundant cabinet space. The open layout flows seamlessly into the large family room, featuring vaulted ceilings and a cozy gas fireplace. Enjoy plenty of natural light in the stunning sunroom with custom Hunter Douglas plantation shutters and slider to step out to a custom paver patio. A convenient powder room and laundry room which includes a HE (high efficiency) washing machine and dryer complete the first floor. Hardwood floors and 9-foot ceilings enhance the elegance of the main level. Upstairs, you'll find a spacious primary bedroom with tray ceiling. A large walk-in closet and an additional sitting room that can be converted into another closet. The primary bathroom boasts a soaking tub for ultimate relaxation. Three generously sized bedrooms and a full bathroom in the hallway provide accommodation for family and guests. Additionally, the home offers a huge walk up custom attic that can be converted into additional living space, adding versatility to the layout. The fully finished basement features three rooms that can be used as home office or playroom with one sectioned as a movie room with projector/screen/seats included to provide the perfect space for entertainment. This home also features a 2-car garage, a patio and a nicely sized backyard for outdoor entertaining. Conveniently located near 476, this home offers both comfort and convenience. Don't miss the opportunity to make 7 Camelot Way your new home!
Location
State PA
County Montgomery
Area Towamencin Twp (10653)
Zoning MRC
Rooms
Basement Fully Finished
Interior
Hot Water Propane
Heating Forced Air
Cooling Central A/C
Fireplaces Number 1
Fireplaces Type Gas/Propane
Fireplace Y
Heat Source Natural Gas
Laundry Main Floor
Exterior
Exterior Feature Patio(s)
Parking Features Garage Door Opener
Garage Spaces 2.0
Water Access N
Accessibility None
Porch Patio(s)
Attached Garage 2
Total Parking Spaces 2
Garage Y
Building
Story 2.5
Foundation Concrete Perimeter
Sewer Public Sewer
Water Public
Architectural Style Colonial
Level or Stories 2.5
Additional Building Above Grade, Below Grade
New Construction N
Schools
School District North Penn
Others
HOA Fee Include Common Area Maintenance
Senior Community No
Tax ID 53-00-01275-607
Ownership Fee Simple
SqFt Source Assessor
Acceptable Financing Cash, Conventional
Listing Terms Cash, Conventional
Financing Cash,Conventional
Special Listing Condition Standard
Read Less

Bought with Jonathan C Christopher • Christopher Real Estate Services
GET MORE INFORMATION




