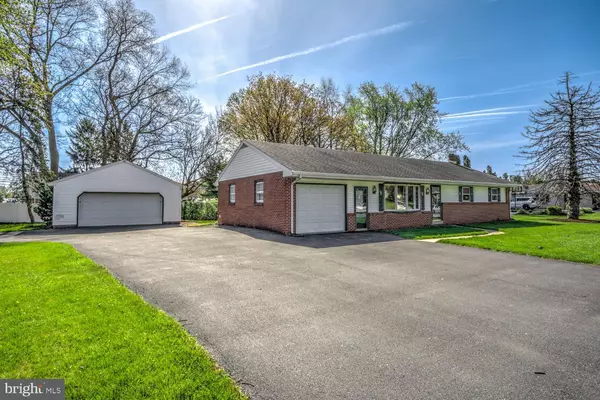For more information regarding the value of a property, please contact us for a free consultation.
1143 RAYMOND DR Lancaster, PA 17601
Want to know what your home might be worth? Contact us for a FREE valuation!

Our team is ready to help you sell your home for the highest possible price ASAP
Key Details
Sold Price $385,000
Property Type Single Family Home
Sub Type Detached
Listing Status Sold
Purchase Type For Sale
Square Footage 1,827 sqft
Price per Sqft $210
Subdivision East Hempfield
MLS Listing ID PALA2049702
Sold Date 06/17/24
Style Ranch/Rambler
Bedrooms 3
Full Baths 1
Half Baths 1
HOA Y/N N
Abv Grd Liv Area 1,827
Originating Board BRIGHT
Year Built 1971
Annual Tax Amount $4,708
Tax Year 2023
Lot Size 0.480 Acres
Acres 0.48
Lot Dimensions 0.00 x 0.00
Property Description
With convenient access to Route 283 & 30, commuting is a breeze from this charming three-bedroom brick ranch nestled in a quiet neighborhood, near Lancaster Health Campus. Enjoy the ease of one-floor living with hardwood floors, one and a half bathrooms, and a cozy 19 x 9 sun porch perfect for relaxation. Two cedar closets, efficient hot water heating system with separate central air conditioning system. Hempfield Schools. This home also boasts a one-car attached garage, a bonus two-car 24 x 26 detached garage and a 20 x 12 storage shed providing ample space for vehicles, hobbies, or storage. Don't miss out on this opportunity to make this delightful property your own. Schedule your showing today.
Location
State PA
County Lancaster
Area East Hempfield Twp (10529)
Zoning RESIDENTIAL
Rooms
Other Rooms Living Room, Dining Room, Bedroom 2, Bedroom 3, Kitchen, Bedroom 1, Laundry, Bathroom 1, Bathroom 2
Basement Partial
Main Level Bedrooms 3
Interior
Interior Features Kitchen - Eat-In, Wood Floors, Floor Plan - Traditional
Hot Water Oil
Heating Baseboard - Hot Water
Cooling Central A/C
Flooring Wood
Equipment Range Hood, Refrigerator, Oven - Self Cleaning, Oven/Range - Gas, Dishwasher, Dryer, Washer
Fireplace N
Appliance Range Hood, Refrigerator, Oven - Self Cleaning, Oven/Range - Gas, Dishwasher, Dryer, Washer
Heat Source Oil
Laundry Hookup, Main Floor
Exterior
Parking Features Garage - Front Entry
Garage Spaces 3.0
Utilities Available Sewer Available
Water Access N
View Garden/Lawn, Street
Roof Type Composite
Street Surface Paved
Accessibility Chairlift
Road Frontage Boro/Township
Attached Garage 1
Total Parking Spaces 3
Garage Y
Building
Lot Description Corner, Level
Story 1
Foundation Block
Sewer Public Sewer
Water Well
Architectural Style Ranch/Rambler
Level or Stories 1
Additional Building Above Grade, Below Grade
Structure Type Dry Wall
New Construction N
Schools
School District Hempfield
Others
Senior Community No
Tax ID 290-81755-0-0000
Ownership Fee Simple
SqFt Source Assessor
Acceptable Financing FHA, Conventional, VA
Listing Terms FHA, Conventional, VA
Financing FHA,Conventional,VA
Special Listing Condition Standard
Read Less

Bought with Mariellen V Weaver • Compass RE
GET MORE INFORMATION




