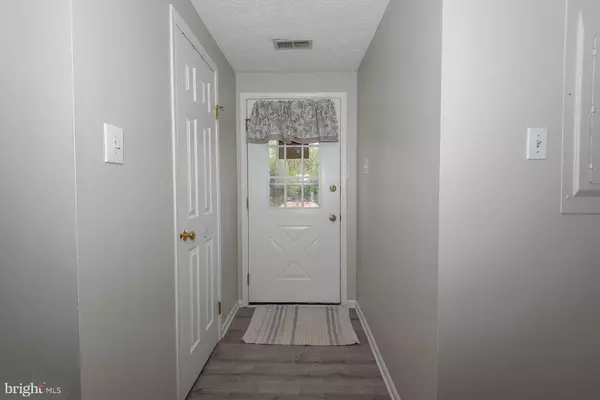For more information regarding the value of a property, please contact us for a free consultation.
322 VALIANT CIR #322 Glen Burnie, MD 21061
Want to know what your home might be worth? Contact us for a FREE valuation!

Our team is ready to help you sell your home for the highest possible price ASAP
Key Details
Sold Price $257,000
Property Type Condo
Sub Type Condo/Co-op
Listing Status Sold
Purchase Type For Sale
Square Footage 1,151 sqft
Price per Sqft $223
Subdivision Grays Luck Condo
MLS Listing ID MDAA2082146
Sold Date 06/14/24
Style Colonial
Bedrooms 2
Full Baths 1
Condo Fees $152/mo
HOA Y/N N
Abv Grd Liv Area 1,151
Originating Board BRIGHT
Year Built 1986
Annual Tax Amount $2,257
Tax Year 2023
Property Description
METICULOUSLY MAINTAINED HOME IN GRAY'S LUCK**UPDATED/UPGRADED THROUGHOUT**END UNIT W/FENCED REAR YARD & FANTASTIC DECK FOR ENTERTAINING**BACKS TO COMMUNITY OPEN SPACE**BEAUTIFUL LUXURY VINYL PLANK FLOORING THROUGHOUT THE MAIN LEVEL AND BATH**COZY NEWER CARPET IN BEDROOMS**QUICK ACCESS TO MAJOR HIGHWAYS FOR EASY COMMUTE**NEARBY SHOPPING, RESTAURANTS, AND RECREATION**SEE IT TODAY!!
Location
State MD
County Anne Arundel
Zoning R15
Rooms
Other Rooms Living Room, Primary Bedroom, Bedroom 2, Kitchen, Foyer, Bathroom 1
Interior
Interior Features Breakfast Area, Carpet, Ceiling Fan(s), Combination Dining/Living, Dining Area, Family Room Off Kitchen, Floor Plan - Open, Floor Plan - Traditional, Kitchen - Eat-In, Kitchen - Table Space, Primary Bath(s), Tub Shower
Hot Water Electric
Heating Heat Pump(s)
Cooling Ceiling Fan(s), Central A/C
Flooring Carpet, Luxury Vinyl Plank
Equipment Built-In Microwave, Dishwasher, Disposal, Dryer - Front Loading, Exhaust Fan, Icemaker, Oven - Self Cleaning, Oven/Range - Electric, Refrigerator, Washer, Water Heater
Fireplace N
Window Features Insulated,Screens
Appliance Built-In Microwave, Dishwasher, Disposal, Dryer - Front Loading, Exhaust Fan, Icemaker, Oven - Self Cleaning, Oven/Range - Electric, Refrigerator, Washer, Water Heater
Heat Source Electric
Laundry Dryer In Unit, Has Laundry, Main Floor, Washer In Unit
Exterior
Exterior Feature Deck(s)
Parking On Site 2
Utilities Available Cable TV Available, Electric Available, Phone Available, Sewer Available, Water Available, Other
Amenities Available Common Grounds, Tot Lots/Playground
Water Access N
Roof Type Composite
Accessibility Other
Porch Deck(s)
Garage N
Building
Lot Description Backs - Open Common Area, Landscaping, Rear Yard
Story 2
Foundation Concrete Perimeter
Sewer Public Sewer
Water Public
Architectural Style Colonial
Level or Stories 2
Additional Building Above Grade
Structure Type Dry Wall
New Construction N
Schools
Elementary Schools Southgate
Middle Schools Old Mill M North
High Schools Old Mill
School District Anne Arundel County Public Schools
Others
Pets Allowed Y
HOA Fee Include Common Area Maintenance,Insurance,Lawn Maintenance,Management,Pest Control,Reserve Funds,Snow Removal,Other
Senior Community No
Tax ID 020337890049366
Ownership Condominium
Acceptable Financing Cash, Conventional, VA, Other
Listing Terms Cash, Conventional, VA, Other
Financing Cash,Conventional,VA,Other
Special Listing Condition Standard
Pets Allowed Cats OK, Dogs OK
Read Less

Bought with Cherie Crossman • RE/MAX Leading Edge
GET MORE INFORMATION




