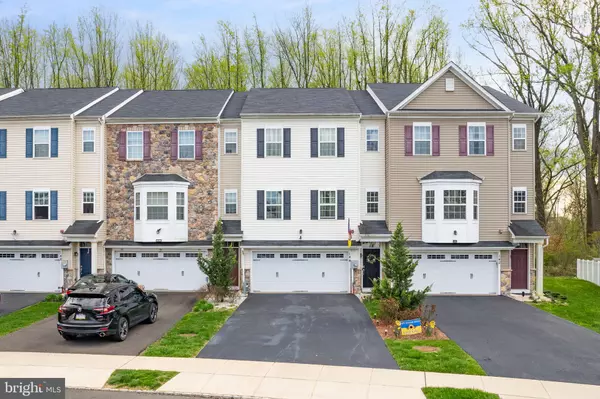For more information regarding the value of a property, please contact us for a free consultation.
144 GRAYSTONE DR Feasterville Trevose, PA 19053
Want to know what your home might be worth? Contact us for a FREE valuation!

Our team is ready to help you sell your home for the highest possible price ASAP
Key Details
Sold Price $540,000
Property Type Townhouse
Sub Type End of Row/Townhouse
Listing Status Sold
Purchase Type For Sale
Square Footage 2,413 sqft
Price per Sqft $223
Subdivision Somerton Valley
MLS Listing ID PABU2069102
Sold Date 06/14/24
Style Traditional
Bedrooms 3
Full Baths 3
Half Baths 1
HOA Fees $135/mo
HOA Y/N Y
Abv Grd Liv Area 2,413
Originating Board BRIGHT
Year Built 2017
Annual Tax Amount $6,773
Tax Year 2023
Lot Size 2,970 Sqft
Acres 0.07
Lot Dimensions 0.00 x 0.00
Property Description
Introducing the perfect townhome for your modern lifestyle! This stunning 3 bed, 3.5 bathroom townhome is nestled in the best lot of the community, offering unparalleled privacy and a serene backdrop of open space. As you step inside, you'll be greeted by a butterfly staircase that leads to an open, airy floor plan adorned with beautiful hardwood floors. The spacious living area seamlessly flows into a large kitchen featuring quartz countertops, ample cabinetry, and a kitchen island, providing plenty of space for prepping and cooking. Adjacent to the kitchen is a private outdoor deck, perfect for enjoying al fresco dining and entertaining guests.
Upstairs, you'll discover two generously sized bedrooms with ample closet space, a convenient second-floor laundry area with a newer washer and dryer, and a neutral-toned hall bath. The master suite is a true oasis, boasting vaulted ceilings, a ceiling fan, two closets (including a walk-in), and luxurious upgrades such as a bidet toilet, radiant heated floors, and a Soaking tub.
The lower level of the townhome features hardwood floors, abundant closet space, large windows, and sliders that lead to a brand-new bathroom with a glass-enclosed shower and radiant heated floors. Step outside to the expansive and private backyard, offering breathtaking views of nature in a beautiful natural setting.
Parking is a breeze with a two-car garage and space for an additional four cars in the driveway. Conveniently located near the turnpike and I-95, this townhome combines the tranquility of its surroundings with easy access to major thoroughfares.
Location
State PA
County Bucks
Area Bensalem Twp (10102)
Zoning R
Rooms
Basement Garage Access
Main Level Bedrooms 3
Interior
Hot Water Natural Gas
Cooling Central A/C
Fireplace N
Heat Source Natural Gas
Exterior
Parking Features Garage - Front Entry
Garage Spaces 8.0
Water Access N
Accessibility None
Attached Garage 2
Total Parking Spaces 8
Garage Y
Building
Story 3
Foundation Concrete Perimeter
Sewer Public Sewer
Water Public
Architectural Style Traditional
Level or Stories 3
Additional Building Above Grade, Below Grade
New Construction N
Schools
School District Bensalem Township
Others
HOA Fee Include Common Area Maintenance,Lawn Maintenance,Snow Removal,Trash
Senior Community No
Tax ID 02-006-001-087
Ownership Fee Simple
SqFt Source Assessor
Special Listing Condition Standard
Read Less

Bought with Gennady Pikovsky • KW Empower
GET MORE INFORMATION




