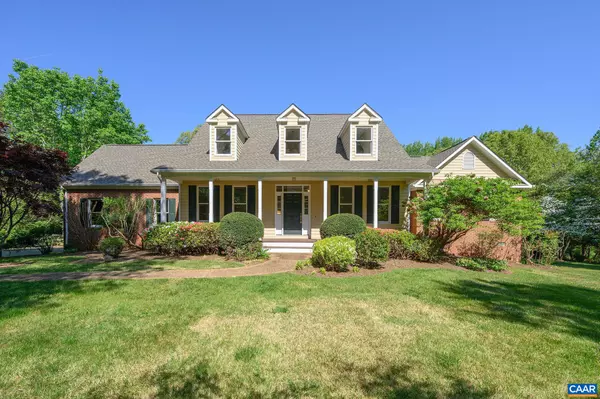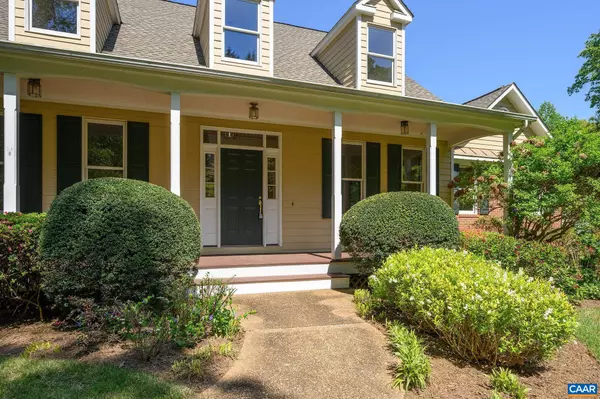For more information regarding the value of a property, please contact us for a free consultation.
3575 LOFTLANDS DR Earlysville, VA 22936
Want to know what your home might be worth? Contact us for a FREE valuation!

Our team is ready to help you sell your home for the highest possible price ASAP
Key Details
Sold Price $750,000
Property Type Single Family Home
Sub Type Detached
Listing Status Sold
Purchase Type For Sale
Square Footage 3,678 sqft
Price per Sqft $203
Subdivision Loftlands Glen
MLS Listing ID 652617
Sold Date 06/14/24
Style Cape Cod
Bedrooms 4
Full Baths 5
Condo Fees $100
HOA Fees $125/qua
HOA Y/N Y
Abv Grd Liv Area 2,804
Originating Board CAAR
Year Built 1996
Annual Tax Amount $6,313
Tax Year 2024
Lot Size 2.880 Acres
Acres 2.88
Property Description
Welcome to Loftlands Glen, one of Earlysville?s most sought after neighborhoods. This four bedroom, five full bath Cape Cod home was built in 1996 and has been lovingly updated and well maintained by the same family ever since. Main level living with spacious primary bedroom suite, an open kitchen with an adjacent living room and gas fireplace, along with a home office, laundry room and direct access to a two car garage. The sunroom and the deck connect to the private backyard complete with swimming pool and plenty of space to garden, play, or simply enjoy nature. The second floor features two bedrooms with en-suite bathrooms. The terrace level provides a wonderful family room, a fourth bedroom and full bath, plenty of storage space with room to expand, all with easy access to the outdoors. All of this on more than two landscaped acres with beautiful mature trees, flower beds, and boxwoods.,Wood Cabinets,Fireplace in Living Room
Location
State VA
County Albemarle
Zoning RA
Rooms
Other Rooms Living Room, Dining Room, Kitchen, Family Room, Foyer, Sun/Florida Room, Laundry, Office, Utility Room, Bonus Room, Full Bath, Additional Bedroom
Basement Full, Interior Access
Main Level Bedrooms 1
Interior
Interior Features Walk-in Closet(s), Kitchen - Eat-In, Kitchen - Island, Pantry, Entry Level Bedroom
Cooling Central A/C
Flooring Carpet, Hardwood
Fireplaces Number 1
Fireplaces Type Gas/Propane
Equipment Dryer, Washer, Dishwasher, Disposal, Microwave, Refrigerator, Oven - Wall, Cooktop
Fireplace Y
Window Features Double Hung
Appliance Dryer, Washer, Dishwasher, Disposal, Microwave, Refrigerator, Oven - Wall, Cooktop
Heat Source Geo-thermal
Exterior
Parking Features Other, Garage - Side Entry
Amenities Available Lake, Jog/Walk Path
View Garden/Lawn
Roof Type Architectural Shingle
Accessibility None
Garage Y
Building
Lot Description Sloping, Landscaping
Story 2
Foundation Block
Sewer Septic Exists
Water Well
Architectural Style Cape Cod
Level or Stories 2
Additional Building Above Grade, Below Grade
Structure Type 9'+ Ceilings,Vaulted Ceilings,Cathedral Ceilings
New Construction N
Schools
Elementary Schools Broadus Wood
High Schools Albemarle
School District Albemarle County Public Schools
Others
HOA Fee Include Common Area Maintenance,Insurance,Pool(s),Road Maintenance,Snow Removal,Trash
Ownership Other
Special Listing Condition Standard
Read Less

Bought with PETER CATHCART • STEVENS & COMPANY-CHARLOTTESVILLE



