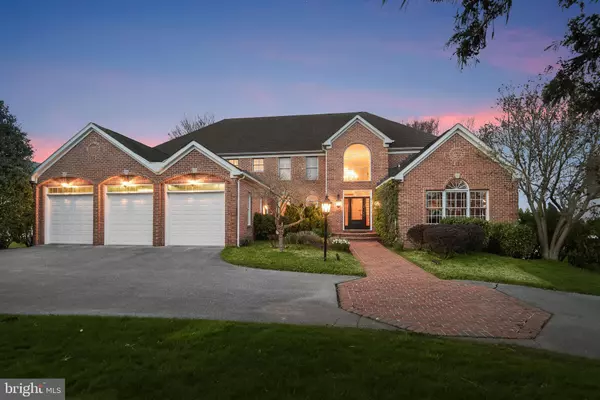For more information regarding the value of a property, please contact us for a free consultation.
3604 WILLOW BIRCH DR Glenwood, MD 21738
Want to know what your home might be worth? Contact us for a FREE valuation!

Our team is ready to help you sell your home for the highest possible price ASAP
Key Details
Sold Price $1,500,000
Property Type Single Family Home
Sub Type Detached
Listing Status Sold
Purchase Type For Sale
Square Footage 7,782 sqft
Price per Sqft $192
Subdivision Cattail Creek
MLS Listing ID MDHW2037954
Sold Date 06/14/24
Style Colonial
Bedrooms 5
Full Baths 4
Half Baths 1
HOA Y/N N
Abv Grd Liv Area 5,547
Originating Board BRIGHT
Year Built 1997
Annual Tax Amount $17,307
Tax Year 2023
Lot Size 0.942 Acres
Acres 0.94
Property Description
Experience luxury living at its finest in this stunning brick exterior colonial nestled in the highly sought-after community of Cattail Creek. Boasting optional amenities such as a picturesque golf course just steps from your back door with views of the 10th, 16th, 17th, and 18th holes, a lavish clubhouse, and a refreshing pool, this residence offers a lifestyle of unparalleled indulgence. As you step into the grand foyer, you are greeted by soaring ceilings that allow natural light to pour in through the exquisite Palladian and transom windows, guiding you past the elegant curved staircase and into the heart of the home. The dining room exudes sophistication with double crown molding, chair railing, box wainscoting, and beautiful hardwood floors that flow seamlessly throughout. The gourmet kitchen is a chef's dream, featuring quartz counters, 42" cabinetry, a stylish backsplash, a breakfast bar, cabinet lighting, a center island, high-end appliances, pull-out drawers, and stainless steel appliances. Adjacent, the family room beckons with plush carpeting, cathedral ceilings, a cozy brick wood-burning fireplace, and access to the deck, mud room, powder room, and convenient three-car garage. For those who work from home, the office offers a serene retreat with built-in bookcases, custom blinds, and a gas fireplace. Additionally, the den/living room boasts impressive 10-foot ceilings and stately columns, perfect for relaxation or entertaining guests. Retreat to the main level primary bedroom suite for ultimate relaxation, complete with a second gas-burning fireplace, plantation shutters, cathedral ceilings, two walk-in closets, and a luxurious ensuite featuring a double vanity, walk-in shower, and indulgent jetted soaking tub. Upstairs, four spacious bedrooms await, each adorned with plush carpeting, ample closet space, and access to dual entry baths, with one bedroom featuring a coveted walk-in closet. The expansive lower level offers endless possibilities, with plush carpeting, stately columns, access to the rear patio, a versatile bonus room or potential bedroom, a full bath, and ample storage space. Conveniently located near major commuter routes including I-95, I-270, MD-32, MD-29, and I-70, this exquisite residence offers both luxury and convenience in one unparalleled package. Don't miss your chance to call this exceptional property home. Schedule your private tour today!
Location
State MD
County Howard
Zoning RCDEO
Direction Northwest
Rooms
Other Rooms Living Room, Dining Room, Primary Bedroom, Bedroom 2, Bedroom 3, Bedroom 4, Bedroom 5, Kitchen, Game Room, Family Room, Foyer, Breakfast Room, Exercise Room, Office, Recreation Room, Utility Room, Bonus Room
Basement Fully Finished, Connecting Stairway, Full, Heated, Improved, Interior Access, Outside Entrance, Rear Entrance, Space For Rooms, Walkout Level, Windows
Main Level Bedrooms 1
Interior
Interior Features Additional Stairway, Built-Ins, Carpet, Ceiling Fan(s), Chair Railings, Crown Moldings, Curved Staircase, Dining Area, Double/Dual Staircase, Entry Level Bedroom, Family Room Off Kitchen, Floor Plan - Traditional, Formal/Separate Dining Room, Kitchen - Eat-In, Kitchen - Gourmet, Kitchen - Island, Kitchen - Table Space, Primary Bath(s), Pantry, Recessed Lighting, Bathroom - Soaking Tub, Bathroom - Stall Shower, Bathroom - Tub Shower, Upgraded Countertops, Walk-in Closet(s), Wood Floors
Hot Water Bottled Gas
Heating Forced Air, Heat Pump(s), Zoned
Cooling Central A/C, Zoned
Flooring Carpet, Ceramic Tile, Hardwood
Fireplaces Number 3
Fireplaces Type Fireplace - Glass Doors, Mantel(s), Gas/Propane, Wood
Equipment Built-In Microwave, Dishwasher, Disposal, Dryer, Exhaust Fan, Freezer, Icemaker, Oven - Double, Oven - Self Cleaning, Oven - Single, Oven - Wall, Oven/Range - Gas, Refrigerator, Six Burner Stove, Stainless Steel Appliances, Washer, Water Heater
Fireplace Y
Window Features Bay/Bow,Double Hung,Double Pane,Transom,Wood Frame
Appliance Built-In Microwave, Dishwasher, Disposal, Dryer, Exhaust Fan, Freezer, Icemaker, Oven - Double, Oven - Self Cleaning, Oven - Single, Oven - Wall, Oven/Range - Gas, Refrigerator, Six Burner Stove, Stainless Steel Appliances, Washer, Water Heater
Heat Source Propane - Owned, Electric
Laundry Has Laundry, Hookup, Main Floor, Dryer In Unit, Washer In Unit
Exterior
Exterior Feature Deck(s), Patio(s)
Parking Features Garage Door Opener, Garage - Front Entry, Inside Access
Garage Spaces 3.0
Water Access N
View Garden/Lawn, Golf Course
Roof Type Shingle
Accessibility None
Porch Deck(s), Patio(s)
Attached Garage 3
Total Parking Spaces 3
Garage Y
Building
Lot Description Cul-de-sac, Landscaping
Story 3
Foundation Other
Sewer Septic Exists
Water Well
Architectural Style Colonial
Level or Stories 3
Additional Building Above Grade, Below Grade
Structure Type Dry Wall,2 Story Ceilings,9'+ Ceilings,Cathedral Ceilings,High
New Construction N
Schools
Elementary Schools Bushy Park
Middle Schools Glenwood
High Schools Glenelg
School District Howard County Public School System
Others
Senior Community No
Tax ID 1404355709
Ownership Fee Simple
SqFt Source Assessor
Security Features Main Entrance Lock,Smoke Detector
Special Listing Condition Standard
Read Less

Bought with Karl Girard Lotspeich • Keller Williams Realty
GET MORE INFORMATION




