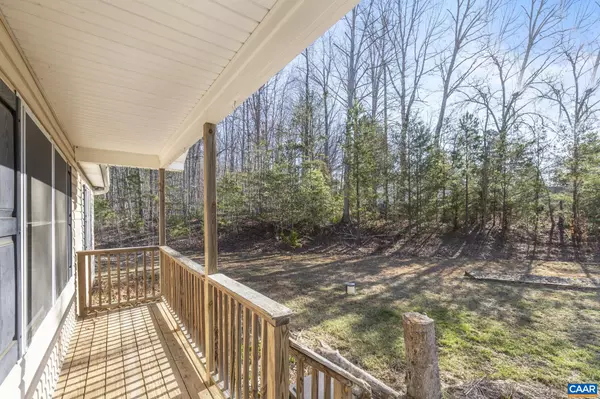For more information regarding the value of a property, please contact us for a free consultation.
5470 FREE UNION RD Free Union, VA 22940
Want to know what your home might be worth? Contact us for a FREE valuation!

Our team is ready to help you sell your home for the highest possible price ASAP
Key Details
Sold Price $370,000
Property Type Single Family Home
Sub Type Detached
Listing Status Sold
Purchase Type For Sale
Square Footage 1,512 sqft
Price per Sqft $244
Subdivision Unknown
MLS Listing ID 650167
Sold Date 06/12/24
Style Ranch/Rambler
Bedrooms 3
Full Baths 2
HOA Y/N N
Abv Grd Liv Area 1,512
Originating Board CAAR
Year Built 2003
Annual Tax Amount $2,023
Tax Year 9999
Lot Size 2.490 Acres
Acres 2.49
Property Description
Nestled in the heart of the Albemarle countryside, this charming Free Union ranch offers the perfect blend of rural tranquility and urban convenience, mere minutes from downtown. Boasting an inviting open floorplan and convenient one-level living, this 2003 home features three bedrooms, two of which flaunt brand-new carpeting. The generous primary suite comes complete with its own spacious bath. While a cozy family room seamlessly connects to the well-appointed kitchen and dedicated dining area. Adding to its allure, the home presents an oversized bonus room adjacent to the main living spaces, ideal for hobbies. Don?t miss the secret door leading to a partially finished basement room. Step outside onto the elevated deck, which overlooks the partially fenced backyard. Fruit trees and blueberry bushes dot the yard. Wooded trails lead to a meandering creek and level ground, ripe for creating a secluded woodland sanctuary. Western Schools.,Formica Counter,Wood Cabinets
Location
State VA
County Albemarle
Zoning R
Rooms
Other Rooms Dining Room, Kitchen, Family Room, Laundry, Bonus Room, Full Bath, Additional Bedroom
Basement Outside Entrance, Unfinished
Main Level Bedrooms 3
Interior
Interior Features Entry Level Bedroom
Heating Heat Pump(s)
Cooling Heat Pump(s)
Flooring Carpet, Laminated, Vinyl
Equipment Dryer, Washer, Dishwasher, Oven/Range - Electric, Microwave, Refrigerator
Fireplace N
Appliance Dryer, Washer, Dishwasher, Oven/Range - Electric, Microwave, Refrigerator
Exterior
Fence Partially
Accessibility None
Garage N
Building
Lot Description Sloping
Story 1
Foundation Block, Crawl Space
Sewer Septic Exists
Water Well
Architectural Style Ranch/Rambler
Level or Stories 1
Additional Building Above Grade, Below Grade
New Construction N
Schools
Middle Schools Henley
High Schools Western Albemarle
School District Albemarle County Public Schools
Others
Ownership Other
Special Listing Condition Standard
Read Less

Bought with Default Agent • Default Office



