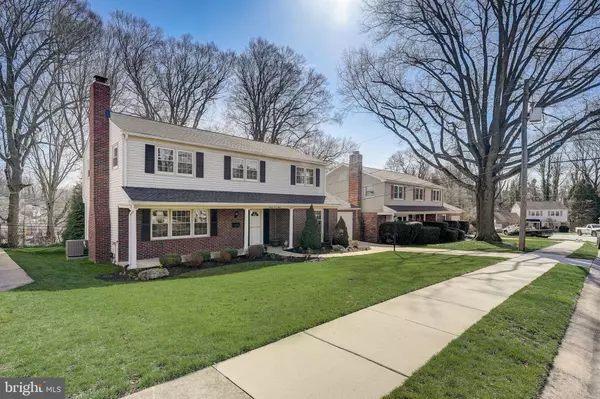For more information regarding the value of a property, please contact us for a free consultation.
2508 REDSTART CT Wilmington, DE 19805
Want to know what your home might be worth? Contact us for a FREE valuation!

Our team is ready to help you sell your home for the highest possible price ASAP
Key Details
Sold Price $505,000
Property Type Single Family Home
Sub Type Detached
Listing Status Sold
Purchase Type For Sale
Square Footage 2,150 sqft
Price per Sqft $234
Subdivision Brookmeade I
MLS Listing ID DENC2057938
Sold Date 06/12/24
Style Colonial
Bedrooms 4
Full Baths 2
Half Baths 1
HOA Y/N N
Abv Grd Liv Area 2,150
Originating Board BRIGHT
Year Built 1960
Annual Tax Amount $2,774
Tax Year 2022
Lot Size 0.260 Acres
Acres 0.26
Lot Dimensions 63.60 x 201.00
Property Description
Welcome to Brookmeade 1! Rarely available community situated in a superb location. This is the one you have been waiting for! Sellers have updated the entire home. As you arrive, you'll see the pride of ownership. Tasteful landscaping with perfectly placed shrubbery, flowers and more. The perfect green yard that neighbors will envy due to lawn irrigation system installed (2018). Once inside, you'll love the freshly neutral painting and gleaming site finished hardwood floors (2018) throughout. All of the windows have been replaced and add extra insulation and efficiencies. Traditional two-story colonial flows nicely on the main level with formal living room, dining room, kitchen with eat in area and family room with wood burning brick fireplace. Sound system and security were installed in 2018. Kitchen was modernized in 2018 with new recessed sink, granite counter tops, & tiled backsplash. All of the appliances are updated including the flat top stove, refrigerator, & wall double oven, Kitchen eat in area is great for a family meal. Seller added a large Florida room addition (2022) in the rear with gas fireplace, recessed lighting and premium flooring. This is a magnificent room with view of the wooded back yard. The addition leads to rear patio and hot tub (2022) which are included. The lower level offers a partially finished entertainment area with brand new premium carpets. Large walk-in pantry with custom shelving and great for bulk storage. Large unfinished area is great for storage needs, laundry area, and workshop. The major systems have been updated with 200AMP circuit breakers, Lennox gas forced HVAC system and gas hot water heater by Horizon (2019). Upper-level features 4 large bedroom. Primary suite offers large walk-in closet, cedar closet and private full bathroom that was completed renovated in 2020. Hall full bathroom was completed renovated in 2019. Modern six panel doors installed in 2018 throughout entire home. Floored attic is great for extra storage. Other notable updates include new 50-year roof installed by Paddy's roofing with transferable roof warranty (2023). Don't forget the excellent Red Clay feeder pattern with top charter schools in the area. Call to show today. This one wouldn't last long.
Location
State DE
County New Castle
Area Elsmere/Newport/Pike Creek (30903)
Zoning NC6.5
Rooms
Other Rooms Living Room, Dining Room, Primary Bedroom, Bedroom 2, Bedroom 3, Bedroom 4, Kitchen, Family Room, Basement, Sun/Florida Room, Storage Room, Workshop
Basement Partially Finished, Poured Concrete, Shelving, Unfinished, Workshop
Interior
Interior Features Carpet, Ceiling Fan(s), Crown Moldings, Dining Area, Family Room Off Kitchen, Floor Plan - Traditional, Formal/Separate Dining Room, Kitchen - Table Space, Kitchen - Gourmet, Recessed Lighting, Upgraded Countertops, Walk-in Closet(s), Window Treatments, Wood Floors
Hot Water Natural Gas
Heating Forced Air
Cooling Central A/C
Flooring Carpet, Hardwood, Laminated, Ceramic Tile
Fireplaces Number 2
Fireplaces Type Gas/Propane, Wood
Equipment Built-In Range, Dishwasher, Dryer, Cooktop, Microwave, Refrigerator, Stainless Steel Appliances, Washer, Water Heater
Furnishings Yes
Fireplace Y
Window Features Replacement
Appliance Built-In Range, Dishwasher, Dryer, Cooktop, Microwave, Refrigerator, Stainless Steel Appliances, Washer, Water Heater
Heat Source Natural Gas
Laundry Basement
Exterior
Exterior Feature Patio(s)
Parking Features Garage - Rear Entry
Garage Spaces 5.0
Utilities Available Natural Gas Available
Water Access N
View Creek/Stream
Roof Type Architectural Shingle
Accessibility None
Porch Patio(s)
Attached Garage 1
Total Parking Spaces 5
Garage Y
Building
Story 2
Foundation Concrete Perimeter
Sewer Public Sewer
Water Public
Architectural Style Colonial
Level or Stories 2
Additional Building Above Grade, Below Grade
Structure Type Dry Wall
New Construction N
Schools
Elementary Schools Marbrook
Middle Schools Alexis I. Du Pont
High Schools Alexis I. Dupont
School District Red Clay Consolidated
Others
Pets Allowed N
Senior Community No
Tax ID 07-034.20-307
Ownership Fee Simple
SqFt Source Assessor
Security Features Security System,Smoke Detector
Acceptable Financing Cash, Conventional, FHA, VA
Horse Property N
Listing Terms Cash, Conventional, FHA, VA
Financing Cash,Conventional,FHA,VA
Special Listing Condition Standard
Read Less

Bought with Julianna Conomon • RE/MAX Associates-Wilmington



