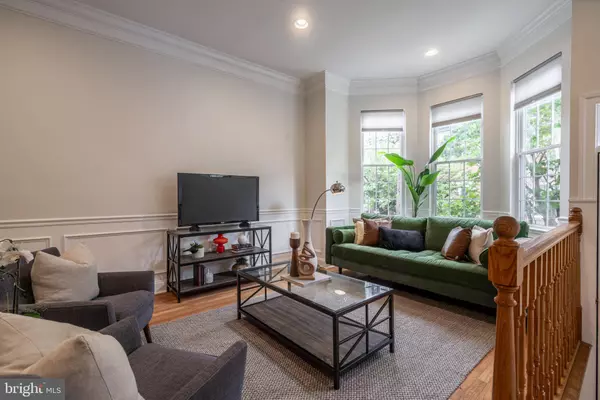For more information regarding the value of a property, please contact us for a free consultation.
2242 FITZWATER ST Philadelphia, PA 19146
Want to know what your home might be worth? Contact us for a FREE valuation!

Our team is ready to help you sell your home for the highest possible price ASAP
Key Details
Sold Price $821,000
Property Type Townhouse
Sub Type Interior Row/Townhouse
Listing Status Sold
Purchase Type For Sale
Square Footage 2,100 sqft
Price per Sqft $390
Subdivision Graduate Hospital
MLS Listing ID PAPH2345588
Sold Date 06/11/24
Style Contemporary
Bedrooms 3
Full Baths 2
HOA Y/N N
Abv Grd Liv Area 2,100
Originating Board BRIGHT
Year Built 2006
Annual Tax Amount $10,603
Tax Year 2022
Lot Size 960 Sqft
Acres 0.02
Lot Dimensions 16.00 x 60.00
Property Description
Welcome to 2242 Fitzwater Street located on a great tree-lined block in Graduate Hospital. This three bedroom, two bathroom home has two bonus flex spaces that can be used as an office, entertainment room or playroom. The whole home boasts high ceilings and gleaming hardwood floors. The first floor features an open floor plan including living room with a bay window, kitchen with large walk-in pantry, granite countertops, and stainless steel appliances including an ultra quiet Bosch dishwasher. Past the kitchen is a dining area with access to the sizable and sunny back patio. Second floor has two large bedrooms with good-size closets, one of the bonus flex rooms, laundry, two linen closets, and a full bathroom. The top floor, primary suite, features an ensuite bathroom with double vanity and separate shower and a jacuzzi tub. There are also two large walk-in closets and the second flex space, perfect for a nursery, home office, or entertainment space. This space has access to a balcony, ideal for your morning coffee or relaxing with a beverage in the evening. The third floor windows feature beautiful Center City skyline views. The basement's extra-tall ceiling height makes it easily finishable into a gym or media room or keep it as storage.
This spacious, move-in ready property boasts a prime location in the vibrant Graduate Hospital Neighborhood. Right around the corner is the Grays Ferry Triangle with Giant Heirloom Market, Amazon Hub, and South Square Market. Within a few block radius you will find City Fitness Gym, Starbucks, Ultimo Coffee, Wawa, CVS and several restaurants & cafes. Fitler Square Park, Rittenhouse Square, University City, 30th Street train station, Schuylkill Dog Park, and the scenic Schuylkill River Walk, all within a short walking distance. Don't miss the opportunity to experience this truly exceptional home.
Location
State PA
County Philadelphia
Area 19146 (19146)
Zoning RM1
Direction North
Rooms
Basement Partially Finished, Sump Pump
Interior
Hot Water Natural Gas
Heating Forced Air
Cooling Central A/C
Fireplace N
Heat Source Natural Gas
Exterior
Water Access N
Accessibility None
Garage N
Building
Story 3
Foundation Concrete Perimeter
Sewer Private Sewer
Water Public
Architectural Style Contemporary
Level or Stories 3
Additional Building Above Grade, Below Grade
New Construction N
Schools
School District The School District Of Philadelphia
Others
Senior Community No
Tax ID 302054100
Ownership Fee Simple
SqFt Source Assessor
Special Listing Condition Standard
Read Less

Bought with Daniel Allen Ritter • KW Empower



