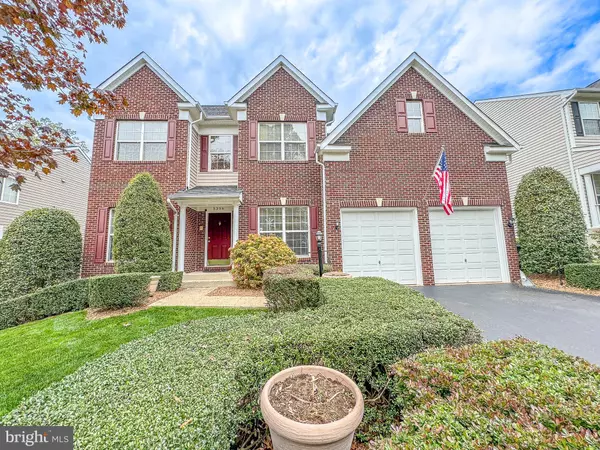For more information regarding the value of a property, please contact us for a free consultation.
5396 GUNSTON HALL DR Woodbridge, VA 22193
Want to know what your home might be worth? Contact us for a FREE valuation!

Our team is ready to help you sell your home for the highest possible price ASAP
Key Details
Sold Price $805,000
Property Type Single Family Home
Sub Type Detached
Listing Status Sold
Purchase Type For Sale
Square Footage 4,468 sqft
Price per Sqft $180
Subdivision Ashland
MLS Listing ID VAPW2067458
Sold Date 06/05/24
Style Colonial
Bedrooms 5
Full Baths 4
Half Baths 1
HOA Fees $100/mo
HOA Y/N Y
Abv Grd Liv Area 3,184
Originating Board BRIGHT
Year Built 2003
Annual Tax Amount $7,454
Tax Year 2022
Lot Size 6,703 Sqft
Acres 0.15
Property Description
Just reduced for immediate sale! Seller has added offering a $7,000 flooring allowance! Super rare, four level, former model home with all the options just listed in the fantastic community of Ashland! The stately brick front exterior, mature landscaping and columned portico greet you as you arrive to this almost 4600 finished square foot, 5 bed, 4.5 bath, well cared for home by the original owners. Enter into the two story foyer where you are flanked by large formal living converted to a large office and former office converted to a convenient mud room with built in storage. The hall leads you to the back of the home where you'll find a large updated, gourmet kitchen with white cabinets, granite counters high end appliances, breakfast bar and large island. The inviting morning room off of the kitchen is a perfect place to enjoy your morning coffee. The main level is rounded out by an ample sized family room with gas fireplace, large fan, and beautiful hardwood floors and main level laundry leading to 2 car garage with recessed lighting and freshly epoxied floor. Heads upstairs to 3 large auxiliary bedrooms one with custom tent and mural from original model, full bathroom and massive owner's suite with sitting room, his and her walk in closets and updated 3 piece en suite featuring water closet, his and hers sinks, large soaking tub and updated shower. Looking for extra finished space? This home boasts a 4th level office/loft area complete with full bathroom great for a separate office/craft/play room! Fully finished basement with large 5th bedroom (NTC) bonus room great for a gym, full bathroom and large family room with basement door with walk up! Community is loaded with amenities including pool, tot lots, basketball/tennis/pickleball courts and beautiful club house with gym!
Location
State VA
County Prince William
Zoning R6
Rooms
Basement Fully Finished, Full, Walkout Stairs, Windows, Daylight, Partial, Heated, Improved, Interior Access, Outside Entrance, Rear Entrance, Space For Rooms
Interior
Interior Features Breakfast Area, Ceiling Fan(s), Chair Railings, Crown Moldings, Dining Area, Floor Plan - Open, Kitchen - Gourmet, Kitchen - Island, Recessed Lighting, Wood Floors
Hot Water Natural Gas
Heating Central, Zoned
Cooling Central A/C, Zoned
Flooring Wood, Carpet, Ceramic Tile
Fireplaces Number 1
Fireplaces Type Fireplace - Glass Doors, Gas/Propane
Equipment Refrigerator, Washer, Dryer, Cooktop, Oven - Wall, Dishwasher, Disposal
Furnishings No
Fireplace Y
Window Features Double Hung,Insulated
Appliance Refrigerator, Washer, Dryer, Cooktop, Oven - Wall, Dishwasher, Disposal
Heat Source Natural Gas
Laundry Main Floor
Exterior
Exterior Feature Deck(s)
Parking Features Garage - Front Entry
Garage Spaces 2.0
Fence Rear, Picket
Utilities Available Cable TV, Natural Gas Available, Under Ground
Amenities Available Tot Lots/Playground, Tennis Courts, Swimming Pool, Pool - Outdoor, Party Room, Meeting Room, Fitness Center, Exercise Room, Community Center, Basketball Courts
Water Access N
Roof Type Architectural Shingle
Accessibility None
Porch Deck(s)
Attached Garage 2
Total Parking Spaces 2
Garage Y
Building
Lot Description Level
Story 4
Foundation Permanent
Sewer Public Sewer
Water Public
Architectural Style Colonial
Level or Stories 4
Additional Building Above Grade, Below Grade
Structure Type 9'+ Ceilings,Tray Ceilings
New Construction N
Schools
Elementary Schools Ashland
Middle Schools Benton
High Schools Forest Park
School District Prince William County Public Schools
Others
Pets Allowed Y
HOA Fee Include Trash,Snow Removal,Reserve Funds,Recreation Facility,Pool(s),Management,Health Club,Fiber Optics at Dwelling,Common Area Maintenance
Senior Community No
Tax ID 8090-68-1078
Ownership Fee Simple
SqFt Source Assessor
Acceptable Financing VA, Conventional, FHA, Cash
Horse Property N
Listing Terms VA, Conventional, FHA, Cash
Financing VA,Conventional,FHA,Cash
Special Listing Condition Standard
Pets Allowed No Pet Restrictions
Read Less

Bought with Brajesh Maharjan • Ghimire Homes



