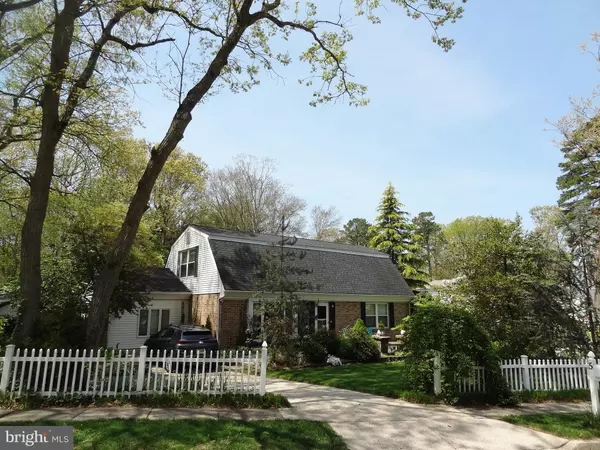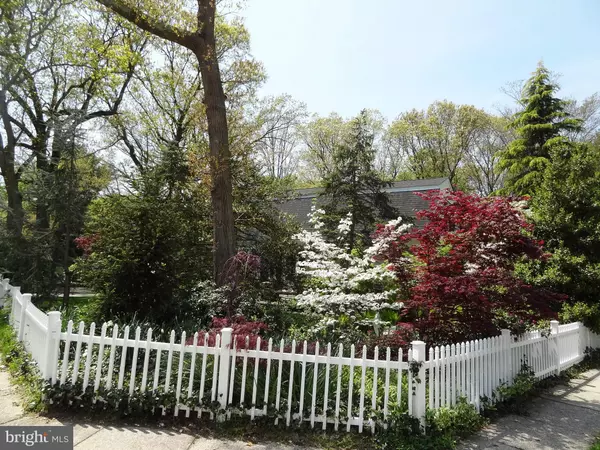For more information regarding the value of a property, please contact us for a free consultation.
5 WINDMILL DR Clementon, NJ 08021
Want to know what your home might be worth? Contact us for a FREE valuation!

Our team is ready to help you sell your home for the highest possible price ASAP
Key Details
Sold Price $385,000
Property Type Single Family Home
Sub Type Detached
Listing Status Sold
Purchase Type For Sale
Square Footage 2,066 sqft
Price per Sqft $186
Subdivision Village Of Windmill
MLS Listing ID NJCD2067612
Sold Date 06/07/24
Style Dutch
Bedrooms 4
Full Baths 2
HOA Y/N N
Abv Grd Liv Area 2,066
Originating Board BRIGHT
Year Built 1977
Annual Tax Amount $8,876
Tax Year 2023
Lot Size 7,749 Sqft
Acres 0.18
Lot Dimensions 62.00 x 125.00
Property Description
Your private oasis awaits! Beautiful and spacious home located in Gloucester Township is a must see! Home sits on a corner lot with spectacular landscaping. Over 2000 square feet of space inside, including living room entry, sunken family room, large kitchen with peninsula and gorgeous French doors that open to sunroom with vaulted ceilings. Two bedrooms and half-bath downstairs. Upstairs has another 2 bedrooms, a sitting area at the top of the stairs, full bath, and walk-in closets & storage areas. Fenced backyard has a multi-tier deck that leads to in-ground salt-water pool! Great for entertaining or just relaxing. All of this, and also just minutes from shopping and major roadways. Call today for your personal tour!
Location
State NJ
County Camden
Area Gloucester Twp (20415)
Zoning RES
Rooms
Other Rooms Living Room, Primary Bedroom, Bedroom 2, Bedroom 3, Kitchen, Family Room, Bedroom 1, Laundry, Other
Interior
Interior Features Butlers Pantry, Skylight(s), Ceiling Fan(s), Attic/House Fan, Stall Shower, Kitchen - Eat-In, Exposed Beams, Recessed Lighting, Walk-in Closet(s), Wood Floors
Hot Water Electric
Heating Forced Air
Cooling Central A/C
Flooring Wood, Tile/Brick, Vinyl
Equipment Built-In Range, Dishwasher, Disposal
Fireplace N
Appliance Built-In Range, Dishwasher, Disposal
Heat Source Oil
Laundry Main Floor
Exterior
Exterior Feature Deck(s), Patio(s)
Garage Spaces 3.0
Fence Other
Pool In Ground, Saltwater, Vinyl
Utilities Available Cable TV
Water Access N
Roof Type Shingle
Accessibility Mobility Improvements
Porch Deck(s), Patio(s)
Total Parking Spaces 3
Garage N
Building
Story 2
Foundation Slab
Sewer Public Sewer
Water Public
Architectural Style Dutch
Level or Stories 2
Additional Building Above Grade, Below Grade
Structure Type Cathedral Ceilings
New Construction N
Schools
School District Black Horse Pike Regional Schools
Others
Senior Community No
Tax ID 15-13504-00021
Ownership Fee Simple
SqFt Source Assessor
Acceptable Financing Conventional, VA, FHA 203(b)
Listing Terms Conventional, VA, FHA 203(b)
Financing Conventional,VA,FHA 203(b)
Special Listing Condition Standard
Read Less

Bought with Kathleen A Deacon • Keller Williams Hometown
GET MORE INFORMATION




