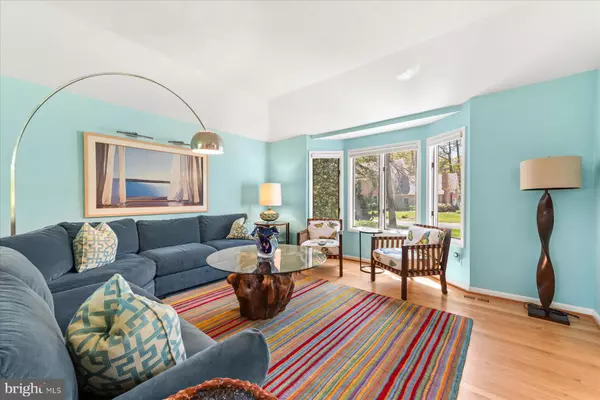For more information regarding the value of a property, please contact us for a free consultation.
10 CROYDON RD Rehoboth Beach, DE 19971
Want to know what your home might be worth? Contact us for a FREE valuation!

Our team is ready to help you sell your home for the highest possible price ASAP
Key Details
Sold Price $850,000
Property Type Single Family Home
Sub Type Detached
Listing Status Sold
Purchase Type For Sale
Square Footage 2,700 sqft
Price per Sqft $314
Subdivision Rehoboth Beach Yacht And Cc
MLS Listing ID DESU2061138
Sold Date 06/05/24
Style Contemporary
Bedrooms 4
Full Baths 2
Half Baths 1
HOA Fees $14/ann
HOA Y/N Y
Abv Grd Liv Area 2,700
Originating Board BRIGHT
Year Built 1992
Annual Tax Amount $1,967
Tax Year 2023
Lot Size 0.330 Acres
Acres 0.33
Lot Dimensions 100.00 x 145.00
Property Description
Step into sophistication and serenity in this elegant 4-bedroom, 2.5-bathroom sanctuary nestled within the prestigious RBYCC community. As you enter the 2-story foyer, you’ll be greeted by the light-filled interior, accentuated by oak flooring throughout the first floor, creating an inviting ambiance. The spacious dining room comfortably seats 12 and is perfect for entertaining family and friends and transitions seamlessly into the family room, kitchen, and great room which is ideal for unwinding after a long day. The beautiful gas fireplace is flanked by custom built-in wall units offering additional display space. The eat-in gourmet kitchen features stainless steel appliances, custom granite countertops, a gas stove plus electric oven, built-in microwave, and modern amenities. Adjacent to the kitchen, discover the convenient laundry room with enclosed cabinets for added storage. Moving upstairs, the spacious primary bedroom boasts a large walk-in closet and an ensuite bath with a jetted tub, upgraded walk-in shower, and separate water closet, ensuring privacy and convenience. Additional bedrooms offer privacy shades, ample space, and comfort for family or guests. The garage features two new overhead doors, garage door openers, and garage shelving for added storage space and organization. Outside, mature trees and meticulously landscaped grounds provide privacy and beauty, while a custom deck offers the perfect spot for outdoor enjoyment. With meticulous attention to detail evident throughout, including outdoor lighting on timers, this home offers a serene retreat with every amenity at your fingertips. Included with the home are patio furniture, and a TV bracket in the primary bedroom, ensuring effortless enjoyment of this luxurious haven.
Location
State DE
County Sussex
Area Lewes Rehoboth Hundred (31009)
Zoning MR
Interior
Interior Features Ceiling Fan(s), WhirlPool/HotTub, Window Treatments, Breakfast Area, Built-Ins, Combination Dining/Living, Combination Kitchen/Dining, Dining Area, Family Room Off Kitchen, Floor Plan - Open, Kitchen - Gourmet, Kitchen - Island, Kitchen - Table Space, Primary Bath(s), Recessed Lighting, Stall Shower, Tub Shower, Upgraded Countertops, Walk-in Closet(s), Wood Floors, Attic, Carpet
Hot Water Electric
Heating Heat Pump(s), Zoned
Cooling Central A/C
Flooring Hardwood, Tile/Brick
Fireplaces Number 1
Fireplaces Type Gas/Propane
Equipment Dishwasher, Disposal, Icemaker, Refrigerator, Oven - Self Cleaning, Washer, Water Heater, Dryer, Stainless Steel Appliances, Oven/Range - Gas, Range Hood, Oven - Wall, Built-In Microwave, Exhaust Fan
Furnishings No
Fireplace Y
Window Features Insulated,Bay/Bow,Sliding
Appliance Dishwasher, Disposal, Icemaker, Refrigerator, Oven - Self Cleaning, Washer, Water Heater, Dryer, Stainless Steel Appliances, Oven/Range - Gas, Range Hood, Oven - Wall, Built-In Microwave, Exhaust Fan
Heat Source Electric
Laundry Main Floor
Exterior
Exterior Feature Deck(s)
Parking Features Garage Door Opener, Garage - Front Entry, Oversized, Additional Storage Area
Garage Spaces 8.0
Fence Partially, Privacy, Rear
Water Access N
View Trees/Woods
Roof Type Architectural Shingle
Accessibility Other, Other Bath Mod
Porch Deck(s)
Road Frontage Public
Attached Garage 2
Total Parking Spaces 8
Garage Y
Building
Lot Description Landscaping, Partly Wooded, Front Yard, Rear Yard
Story 2
Foundation Crawl Space
Sewer Public Sewer
Water Public
Architectural Style Contemporary
Level or Stories 2
Additional Building Above Grade, Below Grade
New Construction N
Schools
School District Cape Henlopen
Others
Senior Community No
Tax ID 334-19.00-846.00
Ownership Fee Simple
SqFt Source Assessor
Security Features Smoke Detector,Security System
Acceptable Financing Cash, Conventional
Listing Terms Cash, Conventional
Financing Cash,Conventional
Special Listing Condition Standard
Read Less

Bought with CHAD GWINN • Patterson-Schwartz-Rehoboth
GET MORE INFORMATION




