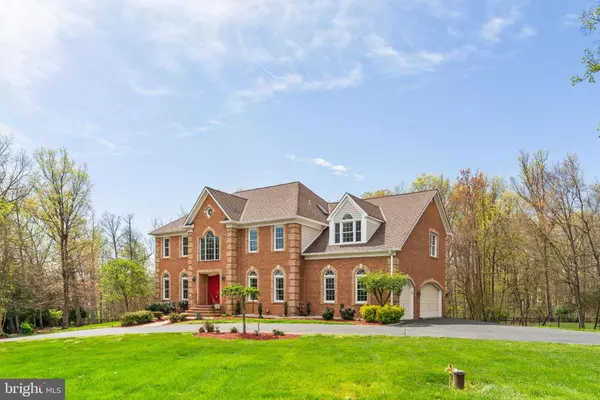For more information regarding the value of a property, please contact us for a free consultation.
12501 BUNCHE RD Fairfax, VA 22030
Want to know what your home might be worth? Contact us for a FREE valuation!

Our team is ready to help you sell your home for the highest possible price ASAP
Key Details
Sold Price $1,525,000
Property Type Single Family Home
Sub Type Detached
Listing Status Sold
Purchase Type For Sale
Square Footage 5,901 sqft
Price per Sqft $258
Subdivision Lewis Park
MLS Listing ID VAFX2174256
Sold Date 06/04/24
Style Colonial
Bedrooms 5
Full Baths 4
Half Baths 1
HOA Y/N N
Abv Grd Liv Area 4,068
Originating Board BRIGHT
Year Built 1993
Annual Tax Amount $11,752
Tax Year 2023
Lot Size 1.460 Acres
Acres 1.46
Property Description
Indulge in the privacy and grandeur of this custom-built Colonial estate in desirable Fairfax. The expansive lot sets the stage for this exceptional home, offering a secluded haven while remaining close to all the conveniences Fairfax has to offer.
Step inside the main level and be greeted by a flowing floorplan designed to impress. Soaring 10ft ceilings create a sense of spaciousness, accentuated by a two-story custom painted foyer with a gleaming chandelier and marble floors. A curved grand staircase with elegant railings guides you upwards, while lovely arched doorways throughout add a touch of timeless charm. Unwind in the inviting library, perfect for a quiet retreat. Prepare culinary delights in the gourmet kitchen, featuring modern stainless steel appliances, ample counter space, and a breakfast area for casual dining. Enjoy cozy evenings by the fireplace in the family room, conveniently located just off the kitchen. Refinishing original hardwoods throughout the main level add warmth and character to the space.
Head upstairs and discover a haven for relaxation. Four well-appointed bedrooms offer ample space for family and guests. The luxurious primary suite boasts an ensuite bathroom, while an adjacent bedroom also features its own private bath. An oversized bedroom above the garage provides additional versatility - use it as a second-floor family room, office space, prayer room, or exercise area, depending on your needs. Each bathroom on this level is a full bath for added convenience.
The finished basement expands your living and entertainment options. Enjoy movie nights or host game days in the spacious family room, complete with a cozy stone fireplace. A wet bar featuring a sink, counter, and cabinets provides a convenient refreshment station, while a third refrigerator with a freezer ensures you have ample storage for all your needs. A spacious fifth bedroom with bay windows offers a tranquil retreat, while a full bath with double entry provides flexibility. An additional large open space awaits your vision - transform it into an exercise room, office space, a playroom, a game room, or anything your heart desires. Ample storage and shelving keep things organized, and a walkout leads you directly to the oversized fenced-in backyard.
Venture outside and discover the true gem of this property. The large, gated circular driveway with dual entrances provides ample parking and a grand entrance, while the privacy fence allows you to create your own personal oasis. Relax on the spacious deck and enjoy the fresh air, or unwind on the screened-in porch, offering a perfect spot to escape the summer heat.
This prestigious address places you within a friendly and established neighborhood, perfect for raising a family or enjoying a peaceful lifestyle. The surrounding location of Fairfax offers easy access to top-rated schools, an abundance of shopping and dining options, and convenient commuter routes for exploring all that Northern Virginia has to offer. Minutes from Fairfax County Pkwy, Braddock Rd., Rt. 28, you'll enjoy the benefits of a vibrant community while maintaining your private sanctuary. Don't miss out on this exceptional opportunity to own a piece of paradise!
Location
State VA
County Fairfax
Zoning 030
Rooms
Basement Improved, Interior Access, Daylight, Full, Fully Finished, Rear Entrance, Walkout Level, Windows
Interior
Hot Water Natural Gas
Heating Heat Pump(s)
Cooling Central A/C
Flooring Laminated, Hardwood
Fireplaces Number 2
Fireplace Y
Heat Source Natural Gas
Exterior
Parking Features Inside Access, Garage Door Opener, Garage - Side Entry
Garage Spaces 3.0
Fence Fully
Water Access N
Accessibility None
Total Parking Spaces 3
Garage Y
Building
Lot Description Backs to Trees
Story 3
Foundation Slab
Sewer Public Septic
Water Public
Architectural Style Colonial
Level or Stories 3
Additional Building Above Grade, Below Grade
Structure Type 9'+ Ceilings,High
New Construction N
Schools
Elementary Schools Willow Springs
Middle Schools Katherine Johnson
High Schools Fairfax
School District Fairfax County Public Schools
Others
Senior Community No
Tax ID 0662 04 0110
Ownership Fee Simple
SqFt Source Estimated
Acceptable Financing Cash, Contract, Conventional, FHA, VA, VHDA
Listing Terms Cash, Contract, Conventional, FHA, VA, VHDA
Financing Cash,Contract,Conventional,FHA,VA,VHDA
Special Listing Condition Standard
Read Less

Bought with Mazar Mangal • Samson Properties



