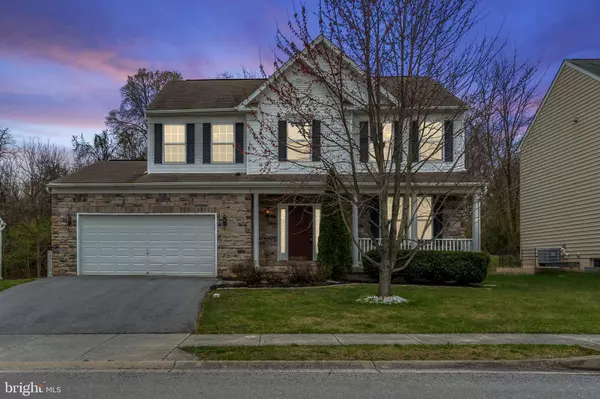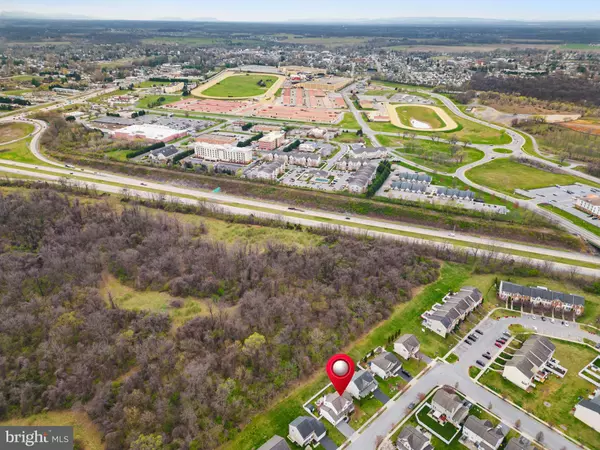For more information regarding the value of a property, please contact us for a free consultation.
38 SHALLOW CREEK DR Ranson, WV 25438
Want to know what your home might be worth? Contact us for a FREE valuation!

Our team is ready to help you sell your home for the highest possible price ASAP
Key Details
Sold Price $430,000
Property Type Single Family Home
Sub Type Detached
Listing Status Sold
Purchase Type For Sale
Square Footage 2,239 sqft
Price per Sqft $192
Subdivision Shenandoah Springs
MLS Listing ID WVJF2011056
Sold Date 06/03/24
Style Colonial,Traditional
Bedrooms 4
Full Baths 2
Half Baths 1
HOA Fees $40/mo
HOA Y/N Y
Abv Grd Liv Area 2,239
Originating Board BRIGHT
Year Built 2010
Annual Tax Amount $2,923
Tax Year 2023
Lot Size 6,142 Sqft
Acres 0.14
Property Description
Nestled in the highly sought after Shenandoah Springs, this expansive home has been freshly painted throughout the main level and new hot water heater in 2022. The impressive kitchen features glazed tile, granite countertops, and towering cabinets, complemented by a generous breakfast bar. Bathed in natural light from its southwest position, the adjacent sunroom with cathedral ceiling is just off the 18 x 10 deck overlooking the fully fenced rear yard that backs to trees. Family room offers a gas fireplace ensconced in floor-to-ceiling stone. High-speed internet makes an easy conversion of the formal dining or living spaces into an efficient home office. Bedrooms are all on the upper level for peace of mind, including a primary suite boasting a vaulted ceiling, dual closets, and an en suite bathroom equipped with a double sink vanity, soaking tub, and separate shower. With an unfinished walk-up basement primed for customization and future expansion, the possibilities are endless. Conveniently located just a mile from the nearest bus stop, within easy reach of commuter rail services, and mere minutes from shopping, dining, and the historic charm of Charles Town and Harpers Ferry, this residence epitomizes modern living at its finest.
Location
State WV
County Jefferson
Zoning 101
Direction Northeast
Rooms
Other Rooms Living Room, Dining Room, Primary Bedroom, Bedroom 2, Bedroom 3, Bedroom 4, Kitchen, Family Room, Basement, Foyer, Sun/Florida Room, Laundry, Primary Bathroom, Full Bath, Half Bath
Basement Improved, Heated, Interior Access, Outside Entrance, Rear Entrance, Rough Bath Plumb, Space For Rooms, Unfinished, Walkout Stairs, Windows
Interior
Interior Features Breakfast Area, Carpet, Ceiling Fan(s), Dining Area, Family Room Off Kitchen, Floor Plan - Open, Formal/Separate Dining Room, Kitchen - Island, Kitchen - Table Space, Pantry, Primary Bath(s), Recessed Lighting, Soaking Tub, Tub Shower, Upgraded Countertops, Walk-in Closet(s), Water Treat System, Wood Floors, Window Treatments
Hot Water Electric
Heating Heat Pump(s), Other
Cooling Central A/C, Ceiling Fan(s)
Flooring Ceramic Tile, Carpet, Tile/Brick, Vinyl, Hardwood
Fireplaces Number 1
Fireplaces Type Screen, Stone, Gas/Propane, Mantel(s)
Equipment Built-In Microwave, Dishwasher, Disposal, Dryer - Electric, Washer, Refrigerator, Stove
Furnishings No
Fireplace Y
Appliance Built-In Microwave, Dishwasher, Disposal, Dryer - Electric, Washer, Refrigerator, Stove
Heat Source Propane - Leased, Electric
Laundry Main Floor, Has Laundry, Dryer In Unit, Washer In Unit
Exterior
Exterior Feature Patio(s), Deck(s)
Parking Features Garage - Front Entry, Garage Door Opener, Inside Access, Oversized
Garage Spaces 4.0
Fence Rear, Vinyl
Utilities Available Cable TV Available, Electric Available, Phone Available, Propane, Sewer Available, Water Available
Amenities Available Tot Lots/Playground
Water Access N
View Garden/Lawn, Street, Trees/Woods
Street Surface Paved
Accessibility None
Porch Patio(s), Deck(s)
Road Frontage HOA
Attached Garage 2
Total Parking Spaces 4
Garage Y
Building
Lot Description Backs to Trees, Front Yard, Landscaping, PUD, Rear Yard, SideYard(s)
Story 2
Foundation Concrete Perimeter, Active Radon Mitigation
Sewer Public Sewer
Water Public
Architectural Style Colonial, Traditional
Level or Stories 2
Additional Building Above Grade, Below Grade
Structure Type 9'+ Ceilings,2 Story Ceilings,Cathedral Ceilings,Dry Wall,High,Vaulted Ceilings
New Construction N
Schools
Elementary Schools T A Lowery
Middle Schools Wildwood
High Schools Jefferson
School District Jefferson County Schools
Others
HOA Fee Include Road Maintenance,Snow Removal
Senior Community No
Tax ID 08 8D004A00000000
Ownership Fee Simple
SqFt Source Assessor
Security Features Carbon Monoxide Detector(s),Smoke Detector
Acceptable Financing Cash, Conventional, FHA, VA, USDA
Horse Property N
Listing Terms Cash, Conventional, FHA, VA, USDA
Financing Cash,Conventional,FHA,VA,USDA
Special Listing Condition Standard
Read Less

Bought with Derek Hester • RE/MAX Real Estate Group
GET MORE INFORMATION




