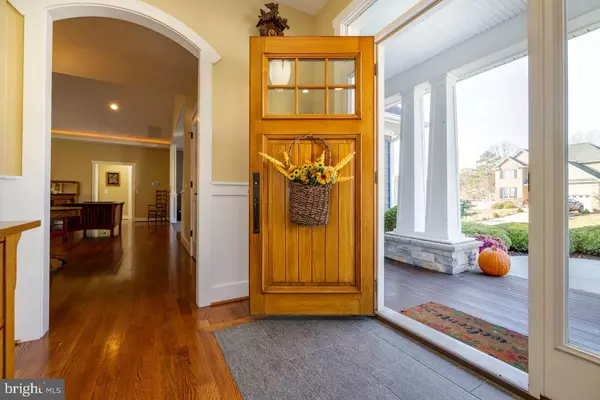For more information regarding the value of a property, please contact us for a free consultation.
1031 JAMES PL Harrisonburg, VA 22801
Want to know what your home might be worth? Contact us for a FREE valuation!

Our team is ready to help you sell your home for the highest possible price ASAP
Key Details
Sold Price $879,000
Property Type Single Family Home
Sub Type Detached
Listing Status Sold
Purchase Type For Sale
Square Footage 5,793 sqft
Price per Sqft $151
Subdivision Sunset Heights
MLS Listing ID VAHC2000240
Sold Date 05/30/24
Style Craftsman
Bedrooms 5
Full Baths 4
Half Baths 1
HOA Y/N N
Abv Grd Liv Area 3,579
Originating Board BRIGHT
Year Built 2014
Annual Tax Amount $6,251
Tax Year 2023
Lot Size 0.340 Acres
Acres 0.34
Property Description
Custom-built by AM Yoder, this brilliantly designed craftsman style home offers ADA Accessibility, high-quality finishes, a private in-law suite, eco-friendly features, & a low maintenance, age-in-place lifestyle. With 5+ bedrooms & 4.5 bathrooms, the layout offers privacy & functionality w/ over 5,500 finished square feet. You’ll fall in love w/ the screened-in porch, cozy retreats, music room w/ handcrafted cherry doors, & great room w/ soaring ceilings designed for entertaining. Spend evenings at home by the gas fireplace, or kick back by the gas-fed firepit & BBQ on the patio out back. Enjoy the split-bedroom design w/ the primary suite & 2 other bedrooms on the main, additional BR suite & bonus room upstairs,& private retreat w/ exterior stepless entrance & ADA features on lower level. Zoned heating/cooling keep utility costs low. Take note of the custom-made cabinetry, built-in bookshelves, & “Drop Zone” in the entryway for an organized & welcoming arrival. Don’t forget the woodshop in the basement, two-car garage, & cul-de-sac location in Sunset Heights. Enjoy proximity to Westover & Hillandale w/ entrance to the walk/ride trail just outside your door. Conveniently located close to downtown H'burg, JMU, & Sentara Hospital.
Location
State VA
County Harrisonburg City
Zoning R1
Rooms
Basement Connecting Stairway, Daylight, Partial, Front Entrance, Interior Access, Partially Finished, Windows, Workshop
Main Level Bedrooms 3
Interior
Interior Features 2nd Kitchen, Bar, Built-Ins, Ceiling Fan(s), Dining Area, Entry Level Bedroom, Floor Plan - Open, Kitchen - Gourmet, Laundry Chute, Pantry, Recessed Lighting, Soaking Tub, Walk-in Closet(s), Water Treat System, Wood Floors
Hot Water Instant Hot Water, Propane
Heating Heat Pump(s)
Cooling Central A/C, Ceiling Fan(s), Ductless/Mini-Split, Heat Pump(s), Programmable Thermostat, Zoned
Flooring Carpet, Hardwood, Ceramic Tile
Fireplaces Number 1
Fireplaces Type Gas/Propane
Equipment Built-In Microwave, Built-In Range, Cooktop, Dishwasher, Disposal, Dryer - Front Loading, Instant Hot Water, Oven/Range - Electric, Refrigerator, Stainless Steel Appliances, Washer - Front Loading, Water Heater - Tankless
Furnishings No
Fireplace Y
Window Features Double Hung,Vinyl Clad,Double Pane
Appliance Built-In Microwave, Built-In Range, Cooktop, Dishwasher, Disposal, Dryer - Front Loading, Instant Hot Water, Oven/Range - Electric, Refrigerator, Stainless Steel Appliances, Washer - Front Loading, Water Heater - Tankless
Heat Source Propane - Owned, Electric, Central
Laundry Has Laundry, Dryer In Unit, Washer In Unit, Main Floor, Lower Floor
Exterior
Exterior Feature Patio(s), Screened, Porch(es)
Parking Features Garage - Side Entry, Garage Door Opener, Inside Access
Garage Spaces 2.0
Fence Partially
Water Access N
View Trees/Woods
Roof Type Architectural Shingle
Accessibility 36\"+ wide Halls, Accessible Switches/Outlets, Doors - Lever Handle(s), Entry Slope <1', Grab Bars Mod, Level Entry - Main, Low Closet Rods, Roll-in Shower
Porch Patio(s), Screened, Porch(es)
Attached Garage 2
Total Parking Spaces 2
Garage Y
Building
Story 1.5
Foundation Block
Sewer Public Sewer
Water Public
Architectural Style Craftsman
Level or Stories 1.5
Additional Building Above Grade, Below Grade
Structure Type 9'+ Ceilings,Vaulted Ceilings
New Construction N
Schools
Elementary Schools Keister
Middle Schools Thomas Harrison
High Schools Harrisonburg
School District Harrisonburg City Public Schools
Others
Pets Allowed Y
Senior Community No
Tax ID 22-A-9
Ownership Fee Simple
SqFt Source Estimated
Security Features Carbon Monoxide Detector(s),Smoke Detector
Special Listing Condition Standard
Pets Allowed No Pet Restrictions
Read Less

Bought with NON MEMBER • Non Subscribing Office
GET MORE INFORMATION




