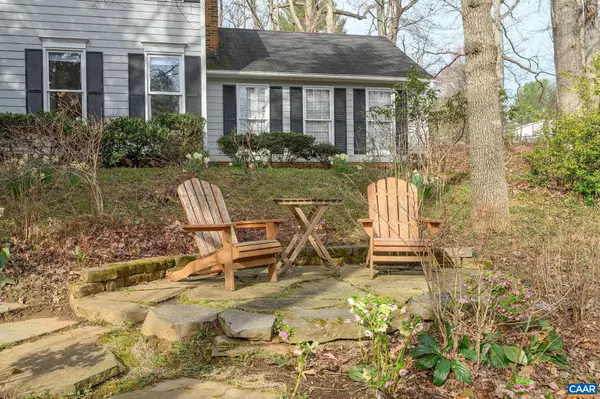For more information regarding the value of a property, please contact us for a free consultation.
3964 LOFTLANDS DR Earlysville, VA 22936
Want to know what your home might be worth? Contact us for a FREE valuation!

Our team is ready to help you sell your home for the highest possible price ASAP
Key Details
Sold Price $550,000
Property Type Single Family Home
Sub Type Detached
Listing Status Sold
Purchase Type For Sale
Square Footage 2,080 sqft
Price per Sqft $264
Subdivision Loftlands Woods
MLS Listing ID 650702
Sold Date 06/03/24
Style Colonial
Bedrooms 4
Full Baths 2
Half Baths 1
HOA Fees $77/ann
HOA Y/N Y
Abv Grd Liv Area 2,080
Originating Board CAAR
Year Built 1985
Annual Tax Amount $3,998
Tax Year 2024
Lot Size 1.380 Acres
Acres 1.38
Property Description
This one feels (almost!) too good to be true?a tastefully updated home, on a private, picturesque homesite, in a lovely Earlysville neighborhood, at a reasonable price? It?s true! This 1.38-acre parcel is extensively landscaped and brimming with mature perennials & specimen trees (Japanese Maples) and enhanced by dry stack stone walls, pea gravel paths and a distinctive stairway created from oversized natural stone slabs. The 4BR, 2.5BA home has been well maintained and attractively transformed. Notable renovations include a comprehensively remodeled eat-in kitchen (maple cabinetry, granite counters, quality stainless appliances) and updates to all baths, most significantly the Primary Suite with glassed walk-in shower, heated flrs & marble topped dual vanity. Sunny kitchen enjoys access to rear fenced yard (via Andersen glass doors) and opens to family room w/ brick wood-burning FP, making this an ideal place to gather. Main level also features formal LR & DR. 4 spacious BRs are upstairs; the Primary BR has vaulted ceilings and skylights. One Bedroom presently serves as an office, with extensive built-in bookshelves and cabinets. Roomy 2-car garage has ample space for cars and workshop. 5 minutes to CHO & Hollymead Town Center.,Granite Counter,Maple Cabinets,Fireplace in Family Room
Location
State VA
County Albemarle
Zoning PRD
Rooms
Other Rooms Living Room, Dining Room, Kitchen, Family Room, Foyer, Laundry, Full Bath, Half Bath, Additional Bedroom
Interior
Interior Features Skylight(s), Walk-in Closet(s), Breakfast Area, Kitchen - Eat-In, Pantry
Heating Heat Pump(s)
Cooling Heat Pump(s)
Flooring Ceramic Tile, Hardwood, Laminated
Fireplaces Type Brick, Fireplace - Glass Doors, Wood
Equipment Dryer, Washer/Dryer Hookups Only, Washer, Dishwasher, Disposal, Microwave, Refrigerator, Cooktop, ENERGY STAR Dishwasher
Fireplace N
Window Features Double Hung,Screens
Appliance Dryer, Washer/Dryer Hookups Only, Washer, Dishwasher, Disposal, Microwave, Refrigerator, Cooktop, ENERGY STAR Dishwasher
Exterior
Parking Features Other, Garage - Side Entry
Amenities Available Jog/Walk Path
Roof Type Composite
Accessibility None
Garage Y
Building
Story 2
Foundation Block, Crawl Space
Sewer Septic Exists
Water Well
Architectural Style Colonial
Level or Stories 2
Additional Building Above Grade, Below Grade
Structure Type High
New Construction N
Schools
Elementary Schools Broadus Wood
High Schools Albemarle
School District Albemarle County Public Schools
Others
HOA Fee Include Reserve Funds,Trash
Senior Community No
Ownership Other
Special Listing Condition Standard
Read Less

Bought with JESSICA SAADUT • MONTAGUE, MILLER & CO. - WESTFIELD



