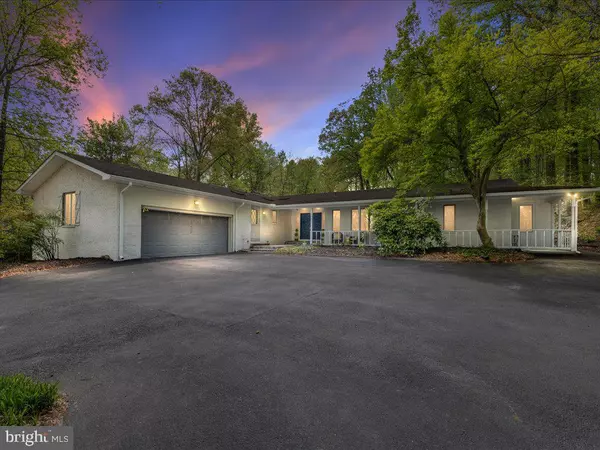For more information regarding the value of a property, please contact us for a free consultation.
3479 GODSPEED RD Davidsonville, MD 21035
Want to know what your home might be worth? Contact us for a FREE valuation!

Our team is ready to help you sell your home for the highest possible price ASAP
Key Details
Sold Price $1,212,500
Property Type Single Family Home
Sub Type Detached
Listing Status Sold
Purchase Type For Sale
Square Footage 5,203 sqft
Price per Sqft $233
Subdivision Harbor Hills
MLS Listing ID MDAA2082076
Sold Date 06/03/24
Style Ranch/Rambler
Bedrooms 5
Full Baths 4
Half Baths 1
HOA Fees $150/ann
HOA Y/N Y
Abv Grd Liv Area 3,203
Originating Board BRIGHT
Year Built 1979
Annual Tax Amount $8,867
Tax Year 2023
Lot Size 2.000 Acres
Acres 2.0
Property Description
Open House Sunday, 4/28, 2-4P. Welcome to this exquisite ranch-style oasis, where luxury meets comfort at every turn. As you step inside, you're greeted by a sense of warmth from the beautiful hardwood floors that are throughout the main level.
The heart of the home, the kitchen, is a chef’s delight. Featuring granite counters, a Viking six-burner gas stove, stainless steel appliances, great table space, and its own wood-burning fireplace, perfect for casual dining or hosting lavish gatherings. The adjacent sunroom is a true haven, with its wood-burning stove, built-in bar, high ceilings, and walls of windows that frame breathtaking views of the pool and spacious backyard. An inviting deck off the back is ideal for outdoor dining and barbequing on this 2-acre estate.
Entertaining is effortless with the seamless flow from the kitchen to the dining area and living room adorned with a gas fireplace and picturesque windows that bathe the rooms in natural light providing captivating vistas of the lush outdoors. The main level is designed for convenience and relaxation with the primary bedroom nestled away on the right wing of the house. This lovely room features a private deck perfect for morning coffee, a fireplace, and a newly renovated ensuite spa bath. The main level also offers three additional generous bedrooms, along with a spacious laundry room. The attached two-car garage provides easy access to the home, with the added bonus of an electric car charging station for eco-friendly living.
Descending to the lower level, you'll discover a haven for comfort and enjoyment. New luxury vinyl plank flooring sets the stage for a spacious family room, complete with a fourth fireplace, perfect for cozy gatherings or movie nights. A separate playroom provides ample space for little ones to play and explore, while a fifth bedroom and full bathroom offer comfort and privacy for guests or family members.
For those seeking a private retreat, an adjoining studio awaits, complete with its own full bath, ideal for use as a home office, art endeavors, or fitness room.
Step outside to discover a paradise for outdoor living and entertainment where the pool beckons on warm summer days. Enjoy the spacious patio, outdoor firepit, nearby sports court and gardening boxes already set. Just down the street, take advantage of all the incredible amenities that Harbor Hills has to offer such as the community clubhouse where the neighborhood holds Friday Night barbeques throughout the summer months, an Olympic-sized swimming pool, tennis courts, marina, beach, playground and ballfields. Set around the waters of the South River and just minutes to Annapolis, DC and Baltimore, there is so much to love, which makes Harbor Hills one of the most desirable Communities in Anne Arundel County.
Please don't forget to see the multitude of amenities in Harbor Hills! Pool, pier, and tennis located at 1 Carson Cove, Ball Field Location: Drive-in on Constellation Dr. Walk-in entry at Godspeed Drive, Beach Area Location: Gated entry at end of Constellation, Merrimac Waterfront Location: Near the end of Merrimac Road, on the right
Location
State MD
County Anne Arundel
Zoning RA
Rooms
Basement Walkout Level, Fully Finished, Daylight, Full, Connecting Stairway, Heated, Interior Access, Windows, Other
Main Level Bedrooms 4
Interior
Interior Features Bar, Carpet, Ceiling Fan(s), Dining Area, Entry Level Bedroom, Exposed Beams, Family Room Off Kitchen, Stove - Wood, Water Treat System, Wood Floors
Hot Water Oil
Heating Forced Air
Cooling Ceiling Fan(s), Central A/C
Fireplaces Number 4
Fireplaces Type Brick, Gas/Propane, Wood
Equipment Dishwasher, Refrigerator, Six Burner Stove, Stainless Steel Appliances, Cooktop - Down Draft, Washer, Dryer, Exhaust Fan, Water Conditioner - Owned
Fireplace Y
Appliance Dishwasher, Refrigerator, Six Burner Stove, Stainless Steel Appliances, Cooktop - Down Draft, Washer, Dryer, Exhaust Fan, Water Conditioner - Owned
Heat Source Oil
Laundry Main Floor
Exterior
Exterior Feature Deck(s), Porch(es)
Parking Features Inside Access, Garage - Side Entry, Garage Door Opener, Other
Garage Spaces 8.0
Fence Partially, Rear
Pool Gunite, In Ground
Utilities Available Propane
Amenities Available Baseball Field, Basketball Courts, Beach, Boat Ramp, Club House, Common Grounds, Picnic Area, Tennis Courts, Tot Lots/Playground, Water/Lake Privileges, Swimming Pool
Water Access Y
Water Access Desc Private Access
View Trees/Woods, Garden/Lawn, Other
Roof Type Architectural Shingle
Accessibility None
Porch Deck(s), Porch(es)
Attached Garage 2
Total Parking Spaces 8
Garage Y
Building
Lot Description Backs to Trees, Front Yard, Landscaping, Rear Yard, SideYard(s), Other
Story 2
Foundation Block, Crawl Space
Sewer On Site Septic
Water Well
Architectural Style Ranch/Rambler
Level or Stories 2
Additional Building Above Grade, Below Grade
New Construction N
Schools
Elementary Schools Davidsonville
Middle Schools Central
High Schools South River
School District Anne Arundel County Public Schools
Others
Pets Allowed Y
HOA Fee Include Common Area Maintenance,Pier/Dock Maintenance,Recreation Facility
Senior Community No
Tax ID 020239290009125
Ownership Fee Simple
SqFt Source Assessor
Acceptable Financing Cash, Conventional, Other
Listing Terms Cash, Conventional, Other
Financing Cash,Conventional,Other
Special Listing Condition Standard
Pets Allowed Cats OK, Dogs OK
Read Less

Bought with Anna Ghen • KW Metro Center
GET MORE INFORMATION




