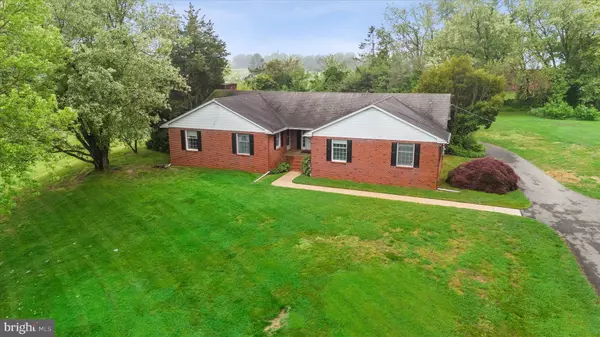For more information regarding the value of a property, please contact us for a free consultation.
1009 CHURCHTOWN RD Middletown, DE 19709
Want to know what your home might be worth? Contact us for a FREE valuation!

Our team is ready to help you sell your home for the highest possible price ASAP
Key Details
Sold Price $550,000
Property Type Single Family Home
Sub Type Detached
Listing Status Sold
Purchase Type For Sale
Square Footage 2,936 sqft
Price per Sqft $187
Subdivision None Available
MLS Listing ID DENC2060982
Sold Date 05/31/24
Style Ranch/Rambler
Bedrooms 4
Full Baths 2
HOA Y/N N
Abv Grd Liv Area 2,936
Originating Board BRIGHT
Year Built 1977
Annual Tax Amount $5,373
Tax Year 2023
Lot Size 6.790 Acres
Acres 6.79
Property Description
Sale Includes total of 4 Parcels TaxID's: 13-011.00-044, 13-011.00-045, 13-011.00-025, 13-011.00-046, which equal 6.79 acres per New Castle County Parcel Search online system. Do Not Enter the Property (driveway, home, yard, etc.) without Approval. Quick Settlement Possible. To Be Sold As-Is. Welcome to this very private home nestled around trees, pond and stream, with the feel of country living and the convenience of minutes from Town of Middletown, Glasgow, Bear and major roads like Rt 1, Rt 71, Rt 13 and I-95. Your home and property and it's your way to live with NO HOA. Avoid paying storage fees for a Boat, RV, Hauling Trailer, etc. As you travel along the paved driveway, you will enter into your private oasis surrounded by nature and escape of "the city life". This ranch style home has a brick exterior with paved driveway, with an extension, and wraps around to the back of the home. This home has been lovingly enjoyed and taken care of for many years, and has great structure and very large rooms sizes for a home built in 1977, but it need updating. It is priced based on home size, condition, Lot acres and privacy, location, etc. The home is very spacious. The covered front porch has multiple doors, one leading to the large welcoming Foyer onto slate flooring and interior brick wall, and the other leading directly into the primary suite wing. Located to the right of the foyer is a spacious Living Room and down the hall are 3 Guest Bedrooms with a Full Bath and a Hall Closet, and a Full Size Attic with stairs. On the left side of the foyer is a separate wing that hosts the Primary Bedroom Suite, with Full Bath (dual sink and walk in tiled shower) and multiple large closets; an Office with wood panel and a built-in library wall style of shelving and base cabinet doors, previously used as a bedroom (no closet), is adjacent to the primary bedroom and a very large closet is located in the hall. The back of the home is spacious Family Room with custom shelving wall and brick fireplace, with sliding doors to the Enclosed Porch. The center of the home is the Large Kitchen, with room for a full size table and chairs. The kitchen has many cabinets, a pantry cabinet, desk counter, and multiple counter areas for meal prep, entertaining and storage; and has a backdoor with direct access to the yard and driveway. Adjacent to the Kitchen is the Large Dining Room with openings to the Kitchen and Foyer. Each bathroom also has a laundry shoot. The Full Size basement has a storage room and a finished bar/game room with a fireplace, hosts the laundry area, previously housed multiple freezers and extra refrigerator, and has a large workshop area and lots and lots and lots of space for storage and bilco door leading to the back paved driveway. Home Size, TaxID's, Acreage, Tax Info are provide by New Castle County Parcel Search Online and believed to be accurate but it is up to Buyer to do due diligence to confirm information. Contact Listing Agent if you have questions. Take a Flashlight for appts due to limited lighting in several rooms.
Location
State DE
County New Castle
Area South Of The Canal (30907)
Zoning S
Rooms
Basement Full, Interior Access, Outside Entrance, Partially Finished
Main Level Bedrooms 4
Interior
Interior Features Attic, Carpet, Family Room Off Kitchen, Formal/Separate Dining Room, Primary Bath(s), Stall Shower, Tub Shower
Hot Water Electric
Heating Baseboard - Electric
Cooling Central A/C
Flooring Carpet, Slate, Vinyl
Fireplaces Number 2
Fireplaces Type Brick, Wood
Fireplace Y
Heat Source Oil
Laundry Basement
Exterior
Exterior Feature Porch(es), Enclosed
Garage Spaces 10.0
Water Access N
Accessibility None
Porch Porch(es), Enclosed
Total Parking Spaces 10
Garage N
Building
Lot Description Not In Development, Partly Wooded, Pond, Stream/Creek
Story 1
Foundation Block
Sewer On Site Septic
Water Well
Architectural Style Ranch/Rambler
Level or Stories 1
Additional Building Above Grade, Below Grade
New Construction N
Schools
School District Appoquinimink
Others
Senior Community No
Tax ID 13-011.00-044
Ownership Fee Simple
SqFt Source Estimated
Special Listing Condition Standard
Read Less

Bought with Lisa A Johannsen • Patterson-Schwartz-Middletown



