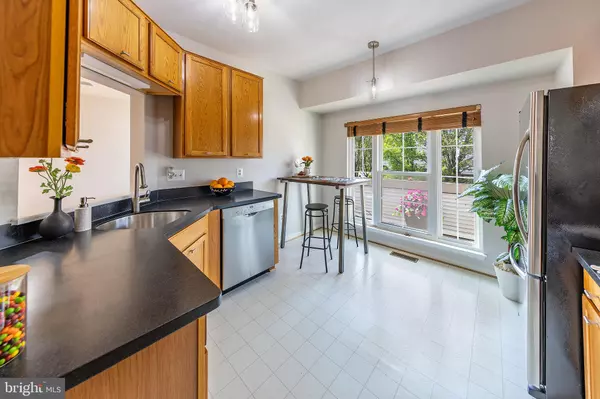For more information regarding the value of a property, please contact us for a free consultation.
20401 COOL FERN SQ Ashburn, VA 20147
Want to know what your home might be worth? Contact us for a FREE valuation!

Our team is ready to help you sell your home for the highest possible price ASAP
Key Details
Sold Price $505,100
Property Type Townhouse
Sub Type End of Row/Townhouse
Listing Status Sold
Purchase Type For Sale
Square Footage 1,500 sqft
Price per Sqft $336
Subdivision Ashburn Village
MLS Listing ID VALO2069882
Sold Date 05/30/24
Style Contemporary,Back-to-Back
Bedrooms 3
Full Baths 2
Half Baths 1
HOA Fees $146/mo
HOA Y/N Y
Abv Grd Liv Area 1,500
Originating Board BRIGHT
Year Built 1998
Annual Tax Amount $3,746
Tax Year 2023
Lot Size 1,742 Sqft
Acres 0.04
Lot Dimensions 220
Property Description
This three bedroom, two full and one half bath, one car garage end unit townhome (NOT a condo - NO high condo fees!) is located in the heart of amenity filled Ashburn. Move in ready, crisp and clean, fresh paint, hardwood floors, 9-foot ceilings, wrap around deck, primary bedroom balcony, gas fireplace. Great location, walking distance to Ashburn Village Fitness Center and Ashburn Village Shopping Center. Easy access to Rte. 7 & Rte. 28, One Loudon, Ashburn Metro, Dulles Airport & Dulles Town Center.
Location
State VA
County Loudoun
Zoning PDH4
Rooms
Other Rooms Dining Room, Primary Bedroom, Bedroom 2, Bedroom 3, Kitchen, Family Room, Foyer, Laundry, Bathroom 2, Primary Bathroom, Half Bath
Interior
Interior Features Floor Plan - Open, Attic, Ceiling Fan(s), Combination Dining/Living, Kitchen - Table Space, Recessed Lighting, Walk-in Closet(s), Wood Floors
Hot Water Natural Gas
Heating Forced Air
Cooling Central A/C
Fireplaces Number 1
Fireplaces Type Screen
Equipment Dishwasher, Disposal, Exhaust Fan, Oven/Range - Electric, Oven - Self Cleaning, Refrigerator, Washer, Dryer
Fireplace Y
Window Features Double Pane,Screens
Appliance Dishwasher, Disposal, Exhaust Fan, Oven/Range - Electric, Oven - Self Cleaning, Refrigerator, Washer, Dryer
Heat Source Natural Gas
Laundry Lower Floor
Exterior
Exterior Feature Deck(s), Balcony
Parking Features Garage Door Opener, Inside Access
Garage Spaces 2.0
Utilities Available Cable TV, Under Ground
Amenities Available Basketball Courts, Common Grounds, Community Center, Baseball Field, Jog/Walk Path, Lake, Pool - Outdoor, Recreational Center, Tennis Courts, Water/Lake Privileges
Water Access N
Street Surface Black Top
Accessibility None
Porch Deck(s), Balcony
Attached Garage 1
Total Parking Spaces 2
Garage Y
Building
Lot Description Corner, PUD
Story 3
Foundation Slab
Sewer Public Sewer
Water Public
Architectural Style Contemporary, Back-to-Back
Level or Stories 3
Additional Building Above Grade, Below Grade
Structure Type 9'+ Ceilings
New Construction N
Schools
Elementary Schools Ashburn
Middle Schools Farmwell Station
High Schools Broad Run
School District Loudoun County Public Schools
Others
HOA Fee Include Common Area Maintenance,Management,Pool(s),Recreation Facility,Trash,Snow Removal
Senior Community No
Tax ID 085409226000
Ownership Fee Simple
SqFt Source Assessor
Acceptable Financing Other, FHA, VA, VHDA
Listing Terms Other, FHA, VA, VHDA
Financing Other,FHA,VA,VHDA
Special Listing Condition Standard
Read Less

Bought with Alice Kim • Innovation Properties, LLC



