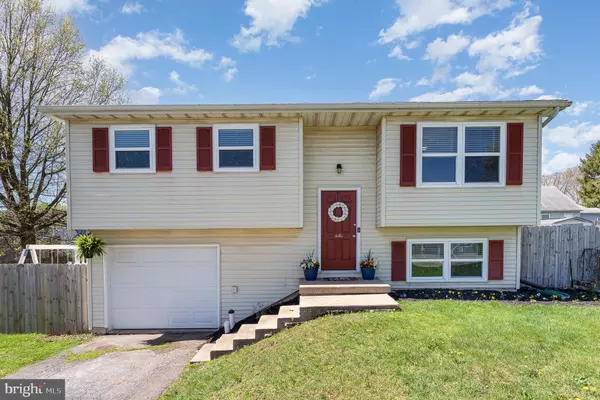For more information regarding the value of a property, please contact us for a free consultation.
3560 CHICKADEE DR Dover, PA 17315
Want to know what your home might be worth? Contact us for a FREE valuation!

Our team is ready to help you sell your home for the highest possible price ASAP
Key Details
Sold Price $256,000
Property Type Single Family Home
Sub Type Detached
Listing Status Sold
Purchase Type For Sale
Square Footage 1,165 sqft
Price per Sqft $219
Subdivision Sunrise Acres
MLS Listing ID PAYK2059560
Sold Date 05/30/24
Style Bi-level,Split Foyer,Raised Ranch/Rambler
Bedrooms 4
Full Baths 1
Half Baths 1
HOA Y/N N
Abv Grd Liv Area 865
Originating Board BRIGHT
Year Built 1987
Annual Tax Amount $2,932
Tax Year 2022
Lot Size 9,191 Sqft
Acres 0.21
Property Description
Say HELLO to this freshly painted 4 bedroom Bi-Level in friendly Sunrise Acres! Inside, you'll find brand new carpet in the bedrooms and shiny new plank flooring in the lower level. The main floor offers 2 generously sized bedrooms, as well as a bright and sunny living room/kitchen combo that's perfect for entertaining guests or quiet dinners. The eat-in kitchen has the perfect "cook's triangle" with stainless steel appliances and built-in microwave that makes cooking a breeze. Ceiling fans help to cut down on those cooling bills when the summer heat arrives! Downstairs you'll find the laundry room, half bath & 2 more bedrooms. One can double as an extra-special playroom that comes equipped with a rockwall! Outside, the fenced-in backyard is an open canvas for outdoor activities, featuring a playset and a shed for extra storage. An attached garage provides shelter for your vehicle and additional storage space. You'll also be comfortable all year long with central air and a heat pump. This home spans 1,165+ sqft of interior living space and isn’t just a place to live; it’s a place to create lasting memories. It’s more than a house—it’s your next home. Come take a look!
Location
State PA
County York
Area Dover Twp (15224)
Zoning RESIDENTIAL
Rooms
Other Rooms Living Room, Primary Bedroom, Bedroom 2, Bedroom 3, Bedroom 4, Kitchen
Basement Daylight, Full, Garage Access, Heated, Interior Access, Outside Entrance, Partially Finished, Rear Entrance, Walkout Level, Windows
Main Level Bedrooms 2
Interior
Interior Features Carpet, Ceiling Fan(s), Chair Railings, Dining Area, Kitchen - Table Space, Kitchen - Eat-In, Tub Shower
Hot Water Electric
Heating Forced Air, Heat Pump(s), Baseboard - Electric
Cooling Central A/C, Window Unit(s)
Flooring Carpet, Laminated
Equipment Built-In Microwave, Dryer, Oven/Range - Electric, Stainless Steel Appliances, Washer, Refrigerator
Fireplace N
Appliance Built-In Microwave, Dryer, Oven/Range - Electric, Stainless Steel Appliances, Washer, Refrigerator
Heat Source Electric
Laundry Has Laundry, Lower Floor
Exterior
Parking Features Garage - Front Entry
Garage Spaces 1.0
Fence Wood
Water Access N
Roof Type Asphalt,Shingle
Accessibility None
Attached Garage 1
Total Parking Spaces 1
Garage Y
Building
Lot Description Front Yard, Rear Yard
Story 2
Foundation Other
Sewer Public Sewer
Water Public
Architectural Style Bi-level, Split Foyer, Raised Ranch/Rambler
Level or Stories 2
Additional Building Above Grade, Below Grade
Structure Type Dry Wall
New Construction N
Schools
High Schools Dover Area
School District Dover Area
Others
Senior Community No
Tax ID 24-000-12-0279-00-00000
Ownership Fee Simple
SqFt Source Assessor
Acceptable Financing Cash, Conventional, VA, FHA
Listing Terms Cash, Conventional, VA, FHA
Financing Cash,Conventional,VA,FHA
Special Listing Condition Standard
Read Less

Bought with Jason N. Bange • Iron Valley Real Estate of Lancaster
GET MORE INFORMATION




