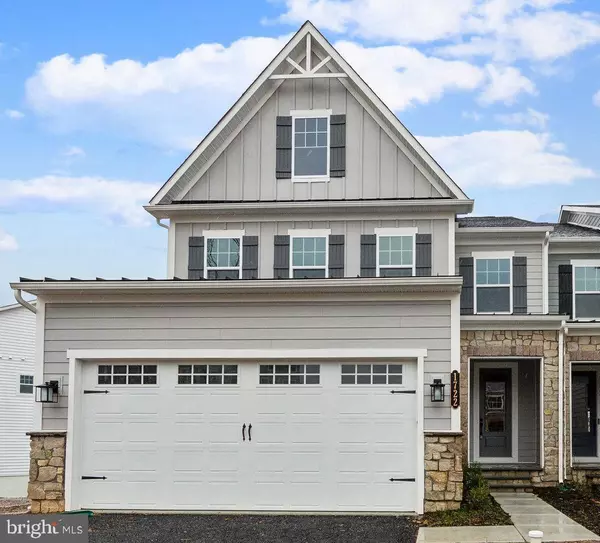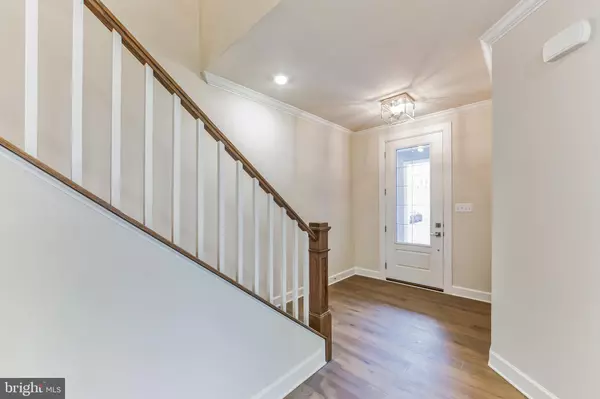For more information regarding the value of a property, please contact us for a free consultation.
1722 FROST LANE West Chester, PA 19380
Want to know what your home might be worth? Contact us for a FREE valuation!

Our team is ready to help you sell your home for the highest possible price ASAP
Key Details
Sold Price $850,000
Property Type Single Family Home
Sub Type Twin/Semi-Detached
Listing Status Sold
Purchase Type For Sale
Square Footage 3,758 sqft
Price per Sqft $226
Subdivision Greystone
MLS Listing ID PACT2063006
Sold Date 05/29/24
Style Carriage House
Bedrooms 4
Full Baths 3
Half Baths 1
HOA Fees $194/mo
HOA Y/N Y
Abv Grd Liv Area 2,698
Originating Board BRIGHT
Year Built 2024
Annual Tax Amount $873
Tax Year 2023
Lot Size 2,220 Sqft
Acres 0.05
Lot Dimensions 0.00 x 0.00
Property Description
Experience luxurious living in this stunning Brand-New Haverford floorplan NV twin carriage home situated in the sought-after Greystone Community of West Goshen Township! Why wait for new construction? Simply pack your bags and move right into this 4 bedroom, 3 ½ bathroom home with over 3,700 square feet of living space! As you enter, prepare to be captivated by the expansive open floor plan, striking hardwood floors, and impressive upgrades. The first level boasts a spacious office/study, perfect for work-from-home convenience, complete with built-in shelving and elegant glass French doors for added sophistication. Along the rear of the home, the gourmet kitchen fulfills every culinary enthusiast's dream with its extensive classic white shaker cabinetry, luxurious quartz countertops, farmhouse sink, oversized island, sleek stainless-steel appliances, recessed and pendant lighting, and a generously sized breakfast area with access to the rear deck. The kitchen seamlessly flows into the great room featuring a cozy gas-burning fireplace, ideal for entertaining or relaxation. A spacious mudroom with garage access and a generously sized powder room are conveniently located off the kitchen. On the second floor, the luxurious primary suite offers a tranquil retreat with a tray ceiling, two walk-in closets, and a lavish primary bath boasting dual vanities with quartz countertops, a private water closet, and a dual-headed shower with a seat. Completing this level is the laundry area and three additional generously sized bedrooms, each offering ample space for comfort, along with a conveniently located hall bath. Adding to the allure of this home is the meticulously finished lower level, providing versatile possibilities for a recreation room, fitness center, or office space, complete with a full bathroom and walkout access to the rear patio. Nestled on a beautiful lot overlooking a wooded area, the large composite deck along the rear of the home offers the perfect extension of your home. Just minutes from the West Chester Borough, this home offers easy access to dining, entertainment, shopping, parks, and major routes. Don’t miss out on this exceptional opportunity—schedule your tour TODAY!
Location
State PA
County Chester
Area West Goshen Twp (10352)
Zoning RES
Rooms
Basement Full, Fully Finished
Interior
Interior Features Breakfast Area, Built-Ins, Carpet, Combination Kitchen/Living, Family Room Off Kitchen, Floor Plan - Open, Kitchen - Gourmet, Kitchen - Island, Primary Bath(s), Recessed Lighting, Walk-in Closet(s)
Hot Water Natural Gas
Heating Forced Air
Cooling Central A/C
Fireplaces Number 1
Equipment Built-In Microwave, Cooktop, Dishwasher, Oven - Wall, Washer/Dryer Hookups Only
Furnishings No
Fireplace Y
Appliance Built-In Microwave, Cooktop, Dishwasher, Oven - Wall, Washer/Dryer Hookups Only
Heat Source Propane - Leased
Laundry Hookup
Exterior
Exterior Feature Deck(s)
Parking Features Inside Access, Garage - Front Entry
Garage Spaces 2.0
Water Access N
Roof Type Shingle
Accessibility None
Porch Deck(s)
Attached Garage 2
Total Parking Spaces 2
Garage Y
Building
Story 2
Foundation Block
Sewer Public Sewer
Water Public
Architectural Style Carriage House
Level or Stories 2
Additional Building Above Grade, Below Grade
New Construction N
Schools
School District West Chester Area
Others
Pets Allowed Y
HOA Fee Include Common Area Maintenance,Lawn Maintenance,Trash
Senior Community No
Tax ID 52-03J-0486
Ownership Fee Simple
SqFt Source Assessor
Horse Property N
Special Listing Condition Standard
Pets Allowed Number Limit
Read Less

Bought with Wendy Beth Roberts • Long & Foster Real Estate, Inc.
GET MORE INFORMATION




