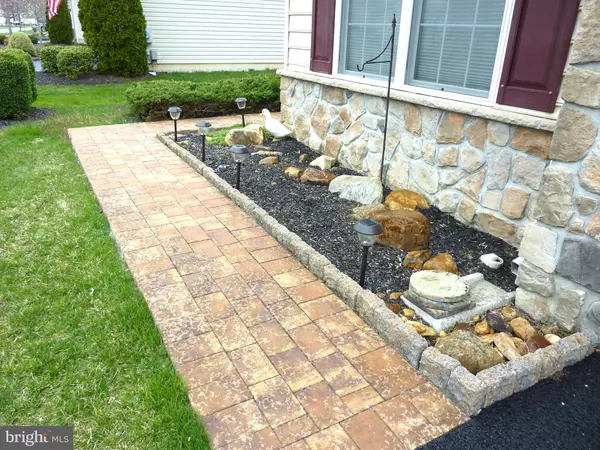For more information regarding the value of a property, please contact us for a free consultation.
329 SORRELL CIR Smyrna, DE 19977
Want to know what your home might be worth? Contact us for a FREE valuation!

Our team is ready to help you sell your home for the highest possible price ASAP
Key Details
Sold Price $410,000
Property Type Single Family Home
Sub Type Detached
Listing Status Sold
Purchase Type For Sale
Square Footage 2,165 sqft
Price per Sqft $189
Subdivision Spring Meadow
MLS Listing ID DEKT2026848
Sold Date 05/22/24
Style Contemporary
Bedrooms 3
Full Baths 3
HOA Fees $165/mo
HOA Y/N Y
Abv Grd Liv Area 2,165
Originating Board BRIGHT
Year Built 2008
Annual Tax Amount $1,305
Tax Year 2022
Lot Size 7,893 Sqft
Acres 0.18
Lot Dimensions 64.01 x 129.44
Property Description
One of a kind, three bedroom, three bath home with sunroof, now available in the coveted active adult community of Spring Meadow. It is the only custom Viola floorplan that is a detached home. Add in all the extras the original owners have done over the years and you won't want to miss out. The curb appeal of your new home will instantly catch your eye from the stone masonry and beaded siding, to the two year young driveway and flowering tree. A charming paver walkway leads to a private paver porch, which was just installed a few years ago. The front door, with overhead transom which allows in natural light, opens into a foyer area with hardwood floors. The dining room makes quite the impression with elegant hardwood floors, double crown molding and chair rail. The large living room has hardwood floors and a ceiling fan. The stylish kitchen has hardwood floors, granite counter tops, tumbled marble backsplash and large island for storage and prep work, plus it has a breakfast bar. The lower kitchen cabinets have pull outs, accent lighting on top of the upper cabinets, an updated microwave, recess lights and a double door pantry for your storage needs. The sunroom with spanish tile floors, has windows on two sides and a slider on the third side which allows in an abundance of natural light, it will become your favorite room. The spacious owner's suite has three year young carpet, ceiling fan and walk in closet with double tier racks on all sides. The owner's bath has a walk in shower with two seats, raised vanity with double sinks, tile floor, and medicine cabinets behind chic oval mirrors. The front bedroom has a walk in closet and ceiling fan. There is a hall bath with tile floor and a tub/shower. The laundry room includes the washer and dryer, plus a convenient counter area and cabinets to store your stuff out of sight. A utility room finishes out the main floor. Another bedroom with walk in closet, full bath and sizable loft are on the second floor and the perfect place for visiting relatives or friends to have their privacy. There is a two car garage with built in shelving. For outdoor entertainment there is a paver patio, enclosed with paver walls, and the owners are leaving the grill, which is connected to the natural gas line for the home, so no need to go and get those heavy propane containers anymore. More perks are double hung windows, irrigation for the whole yard and a secret door in the back of the hall closet that leads to another storage area perfect for storing holiday decorations. All of this, plus the Spring Meadow community amenities: clubhouse, pool, walking trails, bocce and shuffle boards courts. The active clubhouse is where you will meet new friends, find new hobbies, there is an elegant ballroom, well equipped gym, billiards room, card room, library, two kitchens and community rooms, sit next to a cozy fireplace while enjoying happy hour. Your grass cutting and snow removal is taken care of by your community HOA so nothing left to do but to enjoy life. Start your next chapter today!
Location
State DE
County Kent
Area Smyrna (30801)
Zoning RM
Rooms
Other Rooms Dining Room, Primary Bedroom, Bedroom 2, Bedroom 3, Kitchen, Sun/Florida Room, Great Room, Laundry, Loft
Main Level Bedrooms 2
Interior
Interior Features Carpet, Ceiling Fan(s), Crown Moldings, Chair Railings, Entry Level Bedroom, Kitchen - Island, Pantry, Primary Bath(s), Recessed Lighting, Stall Shower, Tub Shower, Walk-in Closet(s), Wood Floors
Hot Water Natural Gas
Heating Forced Air
Cooling Central A/C
Flooring Ceramic Tile, Carpet, Hardwood
Equipment Dishwasher, Disposal, Dryer, Microwave, Oven/Range - Electric, Refrigerator, Washer, Water Heater
Fireplace N
Window Features Double Hung
Appliance Dishwasher, Disposal, Dryer, Microwave, Oven/Range - Electric, Refrigerator, Washer, Water Heater
Heat Source Natural Gas
Laundry Main Floor
Exterior
Exterior Feature Patio(s), Porch(es)
Parking Features Garage - Front Entry, Garage Door Opener, Inside Access
Garage Spaces 4.0
Amenities Available Billiard Room, Club House, Exercise Room, Fitness Center, Game Room, Library, Pool - Outdoor, Shuffleboard
Water Access N
Accessibility Level Entry - Main, Doors - Lever Handle(s)
Porch Patio(s), Porch(es)
Attached Garage 2
Total Parking Spaces 4
Garage Y
Building
Story 1.5
Foundation Slab
Sewer Public Sewer
Water Public
Architectural Style Contemporary
Level or Stories 1.5
Additional Building Above Grade, Below Grade
Structure Type Dry Wall
New Construction N
Schools
School District Smyrna
Others
HOA Fee Include Common Area Maintenance,Lawn Maintenance,Snow Removal
Senior Community Yes
Age Restriction 55
Tax ID DC-00-03702-04-4600-000
Ownership Fee Simple
SqFt Source Assessor
Special Listing Condition Standard
Read Less

Bought with Megan Aitken • Keller Williams Realty



