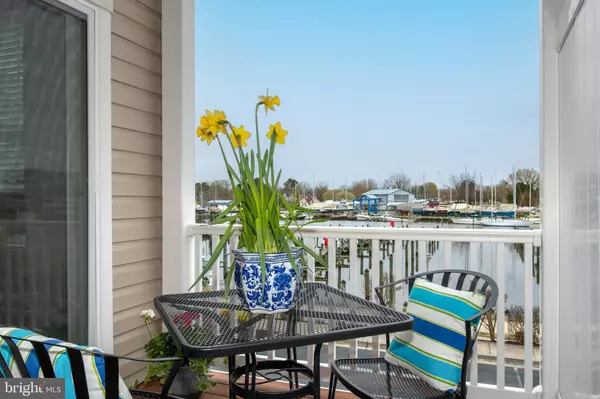For more information regarding the value of a property, please contact us for a free consultation.
407 SEAWAY CT #132 Cambridge, MD 21613
Want to know what your home might be worth? Contact us for a FREE valuation!

Our team is ready to help you sell your home for the highest possible price ASAP
Key Details
Sold Price $360,000
Property Type Condo
Sub Type Condo/Co-op
Listing Status Sold
Purchase Type For Sale
Subdivision Deep Harbour
MLS Listing ID MDDO2006822
Sold Date 05/22/24
Style Traditional
Bedrooms 3
Full Baths 2
Half Baths 2
Condo Fees $154/mo
HOA Fees $201/mo
HOA Y/N Y
Originating Board BRIGHT
Year Built 2011
Annual Tax Amount $3,886
Tax Year 2023
Property Description
Pristine Waterfront Townhouse in gated waterfront community of Deep Harbour. Offering gorgeous views & sensational sunsets overlooking the marina & Cambridge Creek. First time offered, boasting 3 bedrooms and 2 full & 2 half baths, 2 waterside decks & extended patio, red oak wood floors & open floor plan. Large kitchen with granite counters, island, upgraded cabinets & stainless appliances. Spacious living room and family room bump out with waterside deck. Primary suite with sitting room, deluxe en suite bath, dual vanities, walk in shower and soaking tub. walk in closet & waterside deck. First floor family room with half bath, laundry and small patio. One car garage. Great in town location with community pool & river path Close to restaurants, shopping, marinas & easy access to Route 50.
Location
State MD
County Dorchester
Zoning RESIDENTIAL
Rooms
Other Rooms Living Room, Dining Room, Primary Bedroom, Sitting Room, Bedroom 2, Bedroom 3, Kitchen, Family Room, Foyer, Sun/Florida Room, Primary Bathroom, Full Bath, Half Bath
Interior
Interior Features Breakfast Area, Carpet, Ceiling Fan(s), Combination Kitchen/Dining, Crown Moldings, Dining Area, Family Room Off Kitchen, Floor Plan - Traditional, Kitchen - Island, Kitchen - Gourmet, Recessed Lighting, Soaking Tub, Sprinkler System, Stall Shower, Tub Shower, Upgraded Countertops, Walk-in Closet(s), Window Treatments, Wood Floors, Pantry
Hot Water Natural Gas
Heating Forced Air
Cooling Central A/C, Ceiling Fan(s)
Flooring Wood, Partially Carpeted, Ceramic Tile, Luxury Vinyl Plank
Equipment Built-In Microwave, Dishwasher, Disposal, Dryer, Exhaust Fan, Oven/Range - Gas, Refrigerator, Stainless Steel Appliances, Washer
Fireplace N
Window Features Screens,Sliding
Appliance Built-In Microwave, Dishwasher, Disposal, Dryer, Exhaust Fan, Oven/Range - Gas, Refrigerator, Stainless Steel Appliances, Washer
Heat Source Natural Gas
Laundry Lower Floor, Has Laundry, Dryer In Unit, Washer In Unit
Exterior
Exterior Feature Patio(s), Balconies- Multiple
Parking Features Garage Door Opener, Garage - Front Entry, Built In, Inside Access
Garage Spaces 1.0
Waterfront Description None
Water Access Y
Water Access Desc Private Access
View Harbor, Marina, Panoramic, River, Water
Accessibility None
Porch Patio(s), Balconies- Multiple
Attached Garage 1
Total Parking Spaces 1
Garage Y
Building
Lot Description Premium
Story 3
Foundation Slab
Sewer Public Sewer
Water Public
Architectural Style Traditional
Level or Stories 3
Additional Building Above Grade, Below Grade
Structure Type 9'+ Ceilings,Dry Wall,High
New Construction N
Schools
School District Dorchester County Public Schools
Others
Pets Allowed Y
Senior Community No
Tax ID 1007214618
Ownership Fee Simple
SqFt Source Estimated
Security Features Smoke Detector,Sprinkler System - Indoor
Special Listing Condition Standard
Pets Allowed Dogs OK, Cats OK
Read Less

Bought with MICHELLE T. RUARK • McClain-Williamson Realty, LLC



