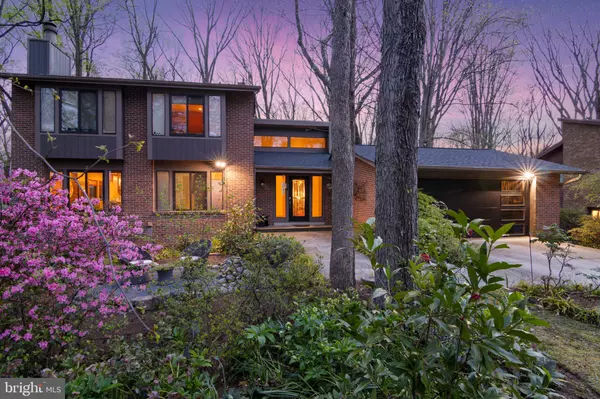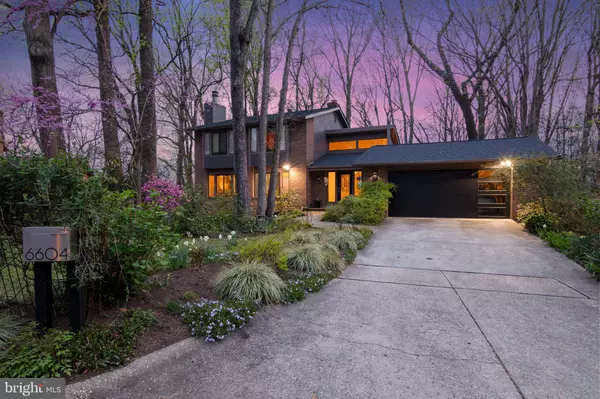For more information regarding the value of a property, please contact us for a free consultation.
6604 RIVER TRAIL CT Bethesda, MD 20817
Want to know what your home might be worth? Contact us for a FREE valuation!

Our team is ready to help you sell your home for the highest possible price ASAP
Key Details
Sold Price $1,700,000
Property Type Single Family Home
Sub Type Detached
Listing Status Sold
Purchase Type For Sale
Square Footage 3,990 sqft
Price per Sqft $426
Subdivision Congressional Country Club Estates
MLS Listing ID MDMC2128780
Sold Date 05/21/24
Style Contemporary
Bedrooms 4
Full Baths 3
Half Baths 1
HOA Fees $12/ann
HOA Y/N Y
Abv Grd Liv Area 2,740
Originating Board BRIGHT
Year Built 1977
Annual Tax Amount $12,457
Tax Year 2023
Lot Size 0.280 Acres
Acres 0.28
Property Description
Welcome to 6604 River Trail Ct, where modern elegance meets timeless charm. This stunning contemporary home offers the perfect blend of sophistication and comfort boasting 4 bedrooms, 3.5 baths and almost 4000 square feet of meticulously crafted living space.
Upon entry, you're greeted by soaring cathedral ceilings and an abundance of natural light streaming through expansive windows, creating an inviting ambiance throughout. Gleaming hardwood floors lead you into the spacious living areas, where a cozy two-sided stone fireplace beckons for quiet evenings or lively gatherings with loved ones.
The gourmet kitchen is a chef's dream, featuring sleek countertops, a center island, and top-of-the-line appliances including an induction cooktop. Enjoy casual meals in the sunny breakfast nook or step onto the screened-in porch for your morning coffee.
Retreat upstairs to the luxurious primary suite, with a beautifully renovated bathroom complete with heated floors, and ample closet space for all your wardrobe needs. Three additional bedrooms and a full bath offer comfort and versatility, ideal for family members or guests.
Step outside onto the deck which overlooks a beautiful fully fenced backyard with a seating structure that is surrounding a bbq-ready fire pit, perfect for entertaining guests and relaxation. In the winter, enjoy a view of the Potomac River from the property and explore biking and hiking at the nearby C&O canal towpath.
Unwind in the fully-finished walkout basement, ideal for a media room, home gym, or additional living space. The lower level also has a renovated full bath.
Located in a cul-de-sac in the highly sought after Congressional Country Club Estates, this home offers not only luxury living but also convenience to top-rated schools, shopping, dining, and entertainment options. With easy access to major highways and public transportation, commuting to Washington DC, Bethesda or Northern Virginia is a breeze.
Location
State MD
County Montgomery
Zoning R200
Rooms
Other Rooms Family Room
Basement Connecting Stairway, Fully Finished, Walkout Level
Interior
Interior Features Kitchen - Table Space, Window Treatments, Wood Floors, Upgraded Countertops, Floor Plan - Open, Kitchen - Island, Recessed Lighting, Primary Bath(s)
Hot Water Electric
Heating Forced Air
Cooling Central A/C
Flooring Hardwood, Ceramic Tile
Fireplaces Number 2
Fireplaces Type Gas/Propane, Wood
Equipment Dishwasher, Disposal, Dryer, Exhaust Fan, Microwave, Oven/Range - Electric, Refrigerator, Washer
Fireplace Y
Window Features Energy Efficient
Appliance Dishwasher, Disposal, Dryer, Exhaust Fan, Microwave, Oven/Range - Electric, Refrigerator, Washer
Heat Source Natural Gas
Laundry Main Floor
Exterior
Exterior Feature Deck(s), Screened, Porch(es)
Parking Features Garage Door Opener
Garage Spaces 2.0
Fence Fully
Amenities Available Common Grounds
Water Access N
View Scenic Vista, Trees/Woods
Roof Type Architectural Shingle
Accessibility None
Porch Deck(s), Screened, Porch(es)
Road Frontage City/County
Attached Garage 2
Total Parking Spaces 2
Garage Y
Building
Story 3
Foundation Concrete Perimeter
Sewer Public Sewer
Water Public
Architectural Style Contemporary
Level or Stories 3
Additional Building Above Grade, Below Grade
Structure Type Cathedral Ceilings
New Construction N
Schools
School District Montgomery County Public Schools
Others
Pets Allowed Y
HOA Fee Include Snow Removal
Senior Community No
Tax ID 160701691906
Ownership Fee Simple
SqFt Source Estimated
Special Listing Condition Standard
Pets Allowed No Pet Restrictions
Read Less

Bought with Lee R. Tessier • EXP Realty, LLC



