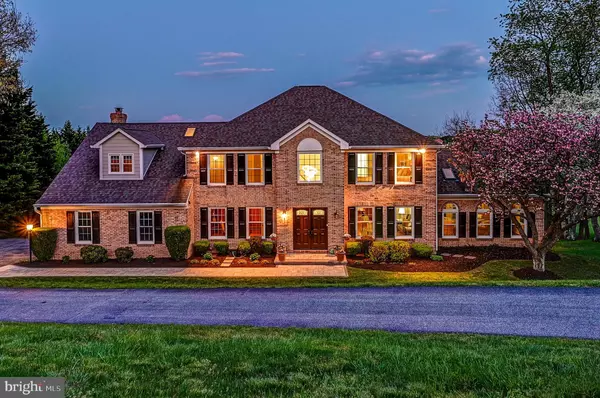For more information regarding the value of a property, please contact us for a free consultation.
5930 CLIFTON OAKS DR SE Clarksville, MD 21029
Want to know what your home might be worth? Contact us for a FREE valuation!

Our team is ready to help you sell your home for the highest possible price ASAP
Key Details
Sold Price $1,400,000
Property Type Single Family Home
Sub Type Detached
Listing Status Sold
Purchase Type For Sale
Square Footage 6,300 sqft
Price per Sqft $222
Subdivision Westside
MLS Listing ID MDHW2038148
Sold Date 05/20/24
Style Colonial
Bedrooms 5
Full Baths 3
Half Baths 1
HOA Y/N N
Abv Grd Liv Area 4,093
Originating Board BRIGHT
Year Built 1990
Annual Tax Amount $11,769
Tax Year 2023
Lot Size 3.290 Acres
Acres 3.29
Property Description
Discover Elegance at 5930 Clifton Oaks Drive. Nestled in the serene landscape of Clarksville, this beautiful brick home offers a perfect blend of luxury and comfort. Boasting 5 bedrooms, 3.5 bathrooms, and a two-car garage on 3.29 acres, this residence is a true testament to pride in ownership. Step inside and be greeted by the gourmet kitchen, a chef's dream featuring custom cabinets, granite countertops, and high-end appliances. The kitchen's focal point is a picture window that frames breathtaking views of the expansive grounds and trees. Entertain guests in the spacious dining room that features three sets of French doors and a bay window. Adjacent to the dining room, a huge bonus room awaits, offering a perfect space for relaxation or play. This bonus room provides access to one of two new large decks, perfect for outdoor entertaining or enjoying the scenic views. Upstairs the primary suite, a luxurious retreat, features a brand-new stunning bathroom. The highlight of the bathroom is the walk-in shower, a sleek and spacious sanctuary with custom tile work and modern fixtures. Adjacent to the shower is a floating tub, inviting you to soak and unwind in style. This contemporary freestanding tub is the epitome of luxury, offering a peaceful retreat to relax and recharge. Three additional bedrooms, including one with a secret Narnia hideaway, and another new, full bathroom complete the upper level. The lower level has been thoughtfully renovated to include a private bedroom, newly painted walls, new luxury vinyl plank flooring, and ample storage space. This home has been meticulously maintained, with recent upgrades including new windows, roof, gutters with gutter guards, decks, shutters, and professional landscaping. Outside, the 3.29 acres offer endless possibilities, including the potential for a pond, tennis courts, or any other feature you can imagine. Two new large decks off the kitchen and bonus room provide ample space for outdoor entertaining or simply enjoying the natural beauty of the surroundings. Experience the epitome of luxury living and explore the vast potential of 5930 Clifton Oaks Drive. Schedule your private tour today and prepare to be impressed.
Location
State MD
County Howard
Zoning RRDEO
Rooms
Other Rooms Living Room, Dining Room, Bedroom 2, Bedroom 4, Bedroom 5, Kitchen, Family Room, Library, Bedroom 1, Other, Bathroom 1, Bathroom 2, Bathroom 3
Basement Fully Finished, Improved, Heated, Walkout Level, Windows
Interior
Interior Features Family Room Off Kitchen, Kitchen - Island, Kitchen - Table Space, Dining Area, Window Treatments, Primary Bath(s), Wet/Dry Bar, Wood Floors
Hot Water Electric
Heating Heat Pump(s)
Cooling Ceiling Fan(s), Central A/C
Flooring Hardwood, Luxury Vinyl Plank, Partially Carpeted, Terrazzo
Fireplaces Number 1
Fireplaces Type Fireplace - Glass Doors
Equipment Cooktop - Down Draft, Dishwasher, Dryer, Exhaust Fan, Microwave, Oven - Double, Refrigerator
Fireplace Y
Window Features Atrium,Bay/Bow,Double Pane,Screens,Skylights
Appliance Cooktop - Down Draft, Dishwasher, Dryer, Exhaust Fan, Microwave, Oven - Double, Refrigerator
Heat Source Electric
Laundry Main Floor
Exterior
Exterior Feature Deck(s), Balconies- Multiple
Parking Features Garage - Side Entry, Garage Door Opener
Garage Spaces 6.0
Water Access N
View Garden/Lawn, Trees/Woods
Roof Type Asphalt
Accessibility None
Porch Deck(s), Balconies- Multiple
Attached Garage 2
Total Parking Spaces 6
Garage Y
Building
Lot Description Adjoins - Public Land, Non-Tidal Wetland, Backs to Trees
Story 2
Foundation Block
Sewer On Site Septic
Water Conditioner, Filter, Well
Architectural Style Colonial
Level or Stories 2
Additional Building Above Grade, Below Grade
Structure Type Cathedral Ceilings,2 Story Ceilings,9'+ Ceilings,High
New Construction N
Schools
High Schools River Hill
School District Howard County Public School System
Others
Pets Allowed Y
Senior Community No
Tax ID 1405408849
Ownership Fee Simple
SqFt Source Assessor
Security Features Exterior Cameras
Acceptable Financing Cash, Conventional, VA
Listing Terms Cash, Conventional, VA
Financing Cash,Conventional,VA
Special Listing Condition Standard
Pets Allowed No Pet Restrictions
Read Less

Bought with Kimberly A Lally • EXP Realty, LLC
GET MORE INFORMATION




