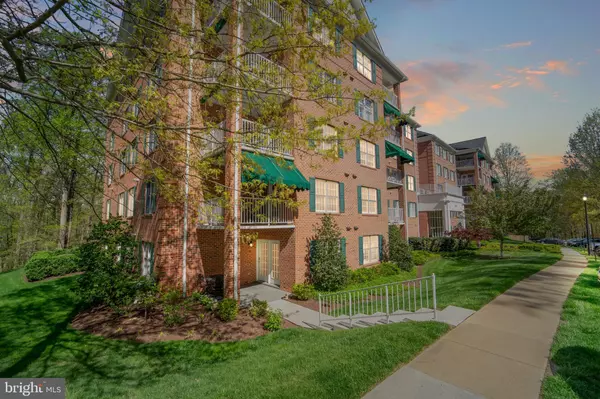For more information regarding the value of a property, please contact us for a free consultation.
12011 TRALEE RD #402 Lutherville Timonium, MD 21093
Want to know what your home might be worth? Contact us for a FREE valuation!

Our team is ready to help you sell your home for the highest possible price ASAP
Key Details
Sold Price $535,000
Property Type Condo
Sub Type Condo/Co-op
Listing Status Sold
Purchase Type For Sale
Square Footage 1,816 sqft
Price per Sqft $294
Subdivision Tralee Forest
MLS Listing ID MDBC2094152
Sold Date 05/20/24
Style Traditional
Bedrooms 2
Full Baths 2
Condo Fees $360/mo
HOA Fees $9/ann
HOA Y/N Y
Abv Grd Liv Area 1,816
Originating Board BRIGHT
Year Built 2002
Annual Tax Amount $4,606
Tax Year 2023
Property Description
**COMING SOON - 5/2/2024**
Welcome to your dream condominium nestled in a serene setting! This spacious and elegant 2 bedroom, 2 bathroom plus den condo offers ample space for your lifestyle needs.
Enter through the secured main door, step into the elevator, and head to the 4th floor. Once you walk in to the condo, you are greeted by a spacious living room, separate dining room, and wooded views which bring a sense of calm and restoration.
The heart of this home is the large eat-in kitchen, perfect for culinary adventures and entertaining guests. Adjacent to the kitchen, discover the inviting den, ideal for a library, home office, family room, or even a play area for little ones.
The seller loves the bedrooms not just for size, but also for the wooded views she has in her primary bedroom. The second bedroom offers plenty of space for her friends and family that come and visit.
Convenience is at your fingertips with proximity to Grauls, Koopers, Walgreens, Starbucks and more; ensuring your daily essentials and morning cup of coffee are just moments away. Plus, multiple swim clubs nearby provide endless opportunities for relaxation and recreation.
Whether you're seeking comfort, style, or convenience, this condominium offers it all. Don't miss the chance to make this your new home sweet home!
Location
State MD
County Baltimore
Zoning DR 3.5
Rooms
Main Level Bedrooms 2
Interior
Interior Features Breakfast Area, Built-Ins, Carpet, Ceiling Fan(s), Dining Area, Entry Level Bedroom, Family Room Off Kitchen, Floor Plan - Traditional, Formal/Separate Dining Room, Kitchen - Eat-In, Kitchen - Table Space, Primary Bath(s), Recessed Lighting, Sprinkler System, Stall Shower, Walk-in Closet(s), Window Treatments
Hot Water Electric
Heating Forced Air
Cooling Central A/C, Ceiling Fan(s)
Equipment Built-In Microwave, Dishwasher, Disposal, Dryer, Humidifier, Oven/Range - Gas, Refrigerator, Washer, Water Heater
Fireplace N
Window Features Double Hung,Double Pane,Screens
Appliance Built-In Microwave, Dishwasher, Disposal, Dryer, Humidifier, Oven/Range - Gas, Refrigerator, Washer, Water Heater
Heat Source Electric
Laundry Washer In Unit, Dryer In Unit, Has Laundry, Main Floor
Exterior
Exterior Feature Balcony
Utilities Available Cable TV, Sewer Available, Water Available, Natural Gas Available
Amenities Available Common Grounds, Elevator, Jog/Walk Path
Water Access N
Accessibility Elevator, No Stairs
Porch Balcony
Garage N
Building
Story 1
Unit Features Mid-Rise 5 - 8 Floors
Sewer Public Sewer
Water Public
Architectural Style Traditional
Level or Stories 1
Additional Building Above Grade, Below Grade
New Construction N
Schools
Elementary Schools Mays Chapel
High Schools Dulaney
School District Baltimore County Public Schools
Others
Pets Allowed Y
HOA Fee Include Common Area Maintenance,Ext Bldg Maint,Insurance,Lawn Care Front,Lawn Care Rear,Lawn Care Side,Lawn Maintenance,Management,Reserve Funds,Snow Removal,Trash,Water,Sewer
Senior Community No
Tax ID 04082400002186
Ownership Condominium
Security Features Main Entrance Lock
Special Listing Condition Standard
Pets Allowed Size/Weight Restriction
Read Less

Bought with Paul Connelly • Long & Foster Real Estate, Inc.
GET MORE INFORMATION




