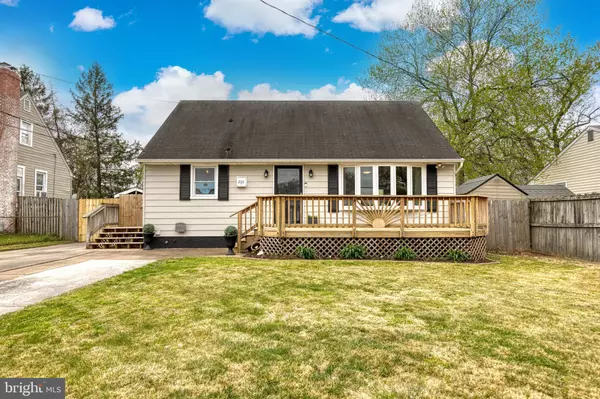For more information regarding the value of a property, please contact us for a free consultation.
205 MAIN AVE SW Glen Burnie, MD 21061
Want to know what your home might be worth? Contact us for a FREE valuation!

Our team is ready to help you sell your home for the highest possible price ASAP
Key Details
Sold Price $390,000
Property Type Single Family Home
Sub Type Detached
Listing Status Sold
Purchase Type For Sale
Square Footage 1,326 sqft
Price per Sqft $294
Subdivision Glen Burnie Heights
MLS Listing ID MDAA2082174
Sold Date 05/17/24
Style Cape Cod
Bedrooms 3
Full Baths 1
HOA Y/N N
Abv Grd Liv Area 1,326
Originating Board BRIGHT
Year Built 1962
Annual Tax Amount $3,076
Tax Year 2023
Lot Size 7,560 Sqft
Acres 0.17
Property Description
Welcome to 205 Main Avenue SW - a beautiful Cape Cod that has it all, from thoughtful renovations top to bottom to the perfect setting for outdoor entertaining, room to expand & more. The sellers have poured so much love and energy into renovating this home, leaving no stone unturned.
The main floor features a beautifully renovated kitchen with new cabinets, crown molding, granite counters, lvp flooring, subway tile backsplash, new appliances, fixtures and hardware. You will also find a first-floor master suite, dining room, family room and totally renovated full bath on this level.
The second floor offers 2 bedrooms, fresh paint and gleaming hardwood floors. The full basement is prepped and ready for the new owner to finish and will offer lot's of additional living space.
The backyard is second to none with an inground pool, pool house (with electric), paver patio and fenced-in yard perfect for hosting parties this summer.
Please ask for a complete list of updates/upgrades: notable items include all new windows, new sliding door, refinished hardwood floors, paver patios and fire pit, new HWH, HVAC, new sewage pipes, basement water proofing including a vapor barrier, refinished hardwood floors, fresh paint throughout, all new appliances, totally renovated kitchen and bath and more.
Multiple offers have been received and the seller has asked for highest and best by Sunday, April 21st at 6pm
Location
State MD
County Anne Arundel
Zoning RESIDENTIAL
Rooms
Other Rooms Living Room, Dining Room, Bedroom 2, Bedroom 3, Kitchen, Basement, Bedroom 1, Bathroom 1
Basement Full
Main Level Bedrooms 1
Interior
Interior Features Ceiling Fan(s), Dining Area, Entry Level Bedroom, Floor Plan - Traditional, Formal/Separate Dining Room, Kitchen - Island, Kitchen - Table Space, Tub Shower, Chair Railings, Upgraded Countertops, Window Treatments
Hot Water Natural Gas
Cooling Central A/C
Flooring Ceramic Tile, Hardwood, Luxury Vinyl Plank
Equipment Built-In Microwave, Dishwasher, Disposal, Dryer, Extra Refrigerator/Freezer, Refrigerator, Stainless Steel Appliances, Stove, Washer, Washer - Front Loading
Fireplace N
Appliance Built-In Microwave, Dishwasher, Disposal, Dryer, Extra Refrigerator/Freezer, Refrigerator, Stainless Steel Appliances, Stove, Washer, Washer - Front Loading
Heat Source Natural Gas
Laundry Basement
Exterior
Pool In Ground
Water Access N
Accessibility None
Garage N
Building
Story 3
Foundation Permanent
Sewer Public Sewer
Water Public
Architectural Style Cape Cod
Level or Stories 3
Additional Building Above Grade, Below Grade
New Construction N
Schools
High Schools Glen Burnie
School District Anne Arundel County Public Schools
Others
Senior Community No
Tax ID 020336206304000
Ownership Fee Simple
SqFt Source Assessor
Special Listing Condition Standard
Read Less

Bought with Kimberly A Lally • EXP Realty, LLC
GET MORE INFORMATION




