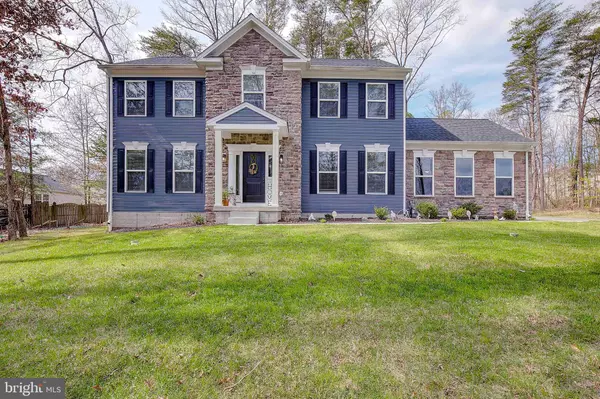For more information regarding the value of a property, please contact us for a free consultation.
637 TRIMBLE RD Joppa, MD 21085
Want to know what your home might be worth? Contact us for a FREE valuation!

Our team is ready to help you sell your home for the highest possible price ASAP
Key Details
Sold Price $570,000
Property Type Single Family Home
Sub Type Detached
Listing Status Sold
Purchase Type For Sale
Square Footage 2,370 sqft
Price per Sqft $240
Subdivision None Available
MLS Listing ID MDHR2029994
Sold Date 05/16/24
Style Craftsman
Bedrooms 4
Full Baths 2
Half Baths 1
HOA Y/N N
Abv Grd Liv Area 2,370
Originating Board BRIGHT
Year Built 2022
Annual Tax Amount $4,765
Tax Year 2023
Lot Size 0.420 Acres
Acres 0.42
Property Description
Welcome to this stunning, pristine home ideally situated just a stone's throw away from the convenience of Interstate 95. As you step inside, you're immediately embraced by the allure of wide plank luxury vinyl flooring and soaring 9-foot ceilings, creating an ambiance of expansive elegance. To the left, an inviting office/living space awaits, while to the right, an exquisite dining room sets the stage for memorable gatherings. The gourmet kitchen is a masterpiece, boasting 42-inch shaker slow-close cabinets, sleek granite countertops, a central island, and a convenient workstation, all complemented by stainless steel appliances, including a gas stove. Flowing effortlessly from the kitchen, the breakfast area and family room create an inviting space perfect for entertaining guests or simply unwinding with loved ones. Step outside onto the newly paved deck, extending your entertainment space for delightful family barbecues or lively gatherings with friends. Journeying to the second level, the primary bedroom exudes luxury with its cathedral-style ceiling, offering a spacious retreat to unwind. The spa-like primary bathroom features a double vanity and tastefully appointed neutral tile floors, accompanied by a generously sized walk-in closet. Three additional ample-sized bedrooms and a guest bathroom provide comfort and convenience for family and guests alike.
The walk-out basement presents endless possibilities, ready to be transformed into a recreation room, theater room, gym, workshop, or any space your imagination desires. All of this awaits just moments away from Interstate 95, offering seamless access to shopping, dining, and entertainment venues. Don't let this opportunity slip away to make this extraordinary home yours.
Location
State MD
County Harford
Zoning R2
Rooms
Other Rooms Dining Room, Primary Bedroom, Bedroom 2, Bedroom 3, Bedroom 4, Kitchen, Family Room, Laundry, Office, Recreation Room, Primary Bathroom, Full Bath, Half Bath
Basement Poured Concrete, Walkout Level, Unfinished, Space For Rooms, Rough Bath Plumb, Outside Entrance, Interior Access
Interior
Interior Features Breakfast Area, Carpet, Ceiling Fan(s), Combination Kitchen/Living, Combination Kitchen/Dining, Dining Area, Family Room Off Kitchen, Floor Plan - Open, Formal/Separate Dining Room, Kitchen - Gourmet, Kitchen - Table Space, Recessed Lighting, Stall Shower, Upgraded Countertops, Walk-in Closet(s)
Hot Water Natural Gas
Heating Heat Pump - Electric BackUp, Programmable Thermostat
Cooling Central A/C, Ceiling Fan(s)
Flooring Carpet, Luxury Vinyl Plank, Tile/Brick
Fireplaces Number 1
Fireplaces Type Gas/Propane
Equipment Built-In Microwave, Dishwasher, Dryer, Exhaust Fan, Oven/Range - Gas, Range Hood, Refrigerator, Stainless Steel Appliances, Washer, Water Heater
Furnishings No
Fireplace Y
Appliance Built-In Microwave, Dishwasher, Dryer, Exhaust Fan, Oven/Range - Gas, Range Hood, Refrigerator, Stainless Steel Appliances, Washer, Water Heater
Heat Source Natural Gas
Laundry Has Laundry, Dryer In Unit, Upper Floor, Washer In Unit
Exterior
Parking Features Garage - Side Entry, Garage Door Opener, Additional Storage Area, Inside Access, Oversized
Garage Spaces 4.0
Water Access N
Roof Type Architectural Shingle
Accessibility None
Attached Garage 2
Total Parking Spaces 4
Garage Y
Building
Story 3
Foundation Concrete Perimeter, Slab
Sewer Public Sewer
Water Public
Architectural Style Craftsman
Level or Stories 3
Additional Building Above Grade, Below Grade
Structure Type 9'+ Ceilings,Cathedral Ceilings,Dry Wall
New Construction N
Schools
School District Harford County Public Schools
Others
Pets Allowed Y
Senior Community No
Tax ID 1301104756
Ownership Fee Simple
SqFt Source Assessor
Special Listing Condition Standard
Pets Allowed No Pet Restrictions
Read Less

Bought with Pilar F Ciaramello • Carr Realtors



