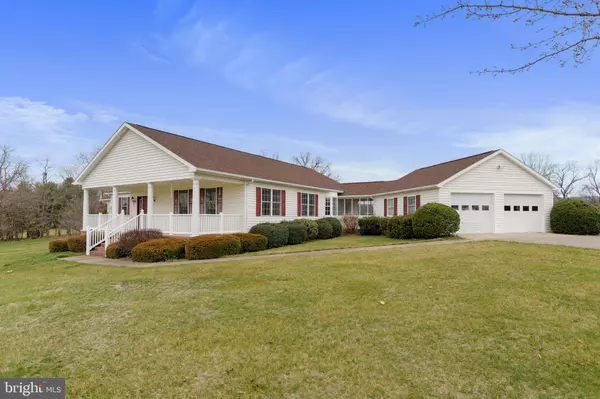For more information regarding the value of a property, please contact us for a free consultation.
219 PARSONS POINT LN Edinburg, VA 22824
Want to know what your home might be worth? Contact us for a FREE valuation!

Our team is ready to help you sell your home for the highest possible price ASAP
Key Details
Sold Price $480,000
Property Type Single Family Home
Sub Type Detached
Listing Status Sold
Purchase Type For Sale
Square Footage 2,668 sqft
Price per Sqft $179
MLS Listing ID VASH2007998
Sold Date 05/15/24
Style Raised Ranch/Rambler,Ranch/Rambler
Bedrooms 3
Full Baths 2
HOA Y/N N
Abv Grd Liv Area 2,668
Originating Board BRIGHT
Year Built 2000
Annual Tax Amount $2,139
Tax Year 2022
Lot Size 1.800 Acres
Acres 1.8
Property Description
Welcome to your new oasis! Perched atop a level hilltop with captivating 360-degree views, this beautifully crafted property offers a tranquil retreat on nearly 2 acres of land. Step inside to discover spacious rooms with vaulted ceilings, a stunning kitchen featuring a 14' island, and a cozy family room area with a gas fireplace. The home exudes a warm and inviting charm, making every corner feel cozy and welcoming. The primary suite boasts a dressing area, jetted soaking tub, and a private sitting room or office space. Enjoy the convenience of a screened breezeway connecting the two-car garage and a 30' x 10' covered front porch with breathtaking mountain vistas. With practical finishes like handicap-accessible features and recent improvements including a new roof, gutter and HVAC system, this home combines comfort and style seamlessly. Plus, the shared driveway maintains a sense of community while preserving your privacy. There's a newer detached one car garage/building on a concrete pad for the car enthusiast or just plenty of extra storage space, along with a shed. Don't miss out on this exceptional opportunity for serene mountain living yet convenient to town, restaurants, hospital, shopping and the interstate!
Location
State VA
County Shenandoah
Zoning RESIDENTIAL
Direction East
Rooms
Other Rooms Living Room, Dining Room, Primary Bedroom, Sitting Room, Bedroom 2, Bedroom 3, Kitchen, Family Room, Laundry, Storage Room, Bathroom 1, Primary Bathroom
Main Level Bedrooms 3
Interior
Interior Features Attic, Breakfast Area, Built-Ins, Butlers Pantry, Carpet, Ceiling Fan(s), Combination Dining/Living, Entry Level Bedroom, Family Room Off Kitchen, Kitchen - Eat-In, Formal/Separate Dining Room, Kitchen - Island, Kitchen - Table Space, Pantry, Primary Bath(s), Soaking Tub, Stall Shower, Tub Shower, Walk-in Closet(s), Water Treat System, Wood Floors
Hot Water Electric
Heating Heat Pump(s), Heat Pump - Gas BackUp
Cooling Central A/C, Ceiling Fan(s), Heat Pump(s)
Flooring Carpet, Engineered Wood, Ceramic Tile
Fireplaces Number 1
Fireplaces Type Gas/Propane, Mantel(s)
Equipment Dishwasher, Dryer, Exhaust Fan, Oven/Range - Gas, Refrigerator, Stainless Steel Appliances, Water Heater - High-Efficiency
Fireplace Y
Appliance Dishwasher, Dryer, Exhaust Fan, Oven/Range - Gas, Refrigerator, Stainless Steel Appliances, Water Heater - High-Efficiency
Heat Source Electric
Laundry Dryer In Unit, Main Floor
Exterior
Exterior Feature Enclosed, Deck(s), Breezeway, Porch(es), Roof, Screened
Parking Features Garage - Front Entry
Garage Spaces 6.0
Utilities Available Cable TV Available, Propane, Under Ground
Water Access N
View Mountain, Scenic Vista
Roof Type Architectural Shingle
Street Surface Black Top
Accessibility 36\"+ wide Halls, 32\"+ wide Doors, Entry Slope <1', Level Entry - Main
Porch Enclosed, Deck(s), Breezeway, Porch(es), Roof, Screened
Road Frontage Easement/Right of Way
Attached Garage 2
Total Parking Spaces 6
Garage Y
Building
Lot Description Adjoins - Open Space, Cleared, Front Yard, Landscaping, Level, No Thru Street, Rear Yard
Story 1
Foundation Brick/Mortar
Sewer On Site Septic
Water Public, Well
Architectural Style Raised Ranch/Rambler, Ranch/Rambler
Level or Stories 1
Additional Building Above Grade, Below Grade
New Construction N
Schools
Elementary Schools W.W. Robinson
Middle Schools Peter Muhlenberg
High Schools Central
School District Shenandoah County Public Schools
Others
Senior Community No
Tax ID 057 A 102E
Ownership Fee Simple
SqFt Source Assessor
Acceptable Financing Cash, Conventional, FHA, VHDA, VA
Listing Terms Cash, Conventional, FHA, VHDA, VA
Financing Cash,Conventional,FHA,VHDA,VA
Special Listing Condition Standard
Read Less

Bought with Claudia Bennett • NextHome Capital City Realty
GET MORE INFORMATION




