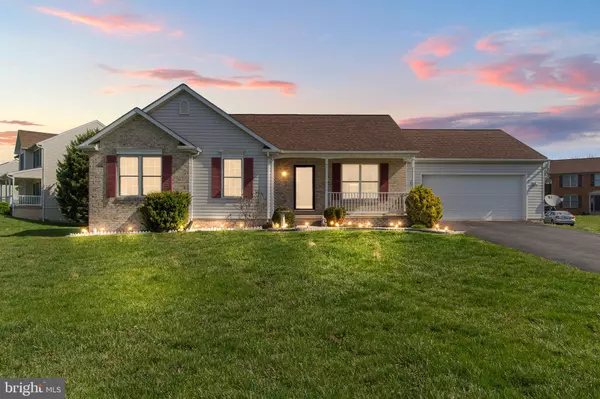For more information regarding the value of a property, please contact us for a free consultation.
13409 CHADS TER Hagerstown, MD 21740
Want to know what your home might be worth? Contact us for a FREE valuation!

Our team is ready to help you sell your home for the highest possible price ASAP
Key Details
Sold Price $385,000
Property Type Single Family Home
Sub Type Detached
Listing Status Sold
Purchase Type For Sale
Square Footage 1,578 sqft
Price per Sqft $243
Subdivision Maugans Meadows
MLS Listing ID MDWA2020668
Sold Date 05/10/24
Style Ranch/Rambler
Bedrooms 3
Full Baths 2
HOA Y/N N
Abv Grd Liv Area 1,578
Originating Board BRIGHT
Year Built 2002
Annual Tax Amount $2,802
Tax Year 2023
Lot Size 0.459 Acres
Acres 0.46
Property Description
***OPEN HOUSE! Sunday, 3/24 1-3 pm *** Meticulously maintained by its original owner, this Maugans Meadows Rancher has been freshly painted and is ready for purchase! Situated on just under a half acre in the cul-de-sac of this well-established neighborhood, the convenience of I81 and its close proximity to shopping and entertainment can’t be beat. Both an open living room with Cathedral ceiling and an oversized family room are found on the main level. The kitchen, with updated appliances (Refrigerator 2020, Dishwasher 2022, Disposal 2023) offers a built-in pantry, island with storage and additional seating, as well as a dining spot and full access to the deck. The family room with free-standing propane fireplace and the two secondary bedrooms were modernized in 2023 with brand new LVP flooring and newer flooring in the living room and kitchen was installed in 2020. The primary bedroom with walk-in closet includes a remodeled en-suite bathroom with ceramic tile floor, roll-in shower, dual sinks and linen closet. The lower level offers one finished room and one partially finished room, and plenty of open space to get creative. Main level laundry, attached 2 car garage, NO HOA and a ONE YEAR HOME WARRANTY included! Roof was replaced in 2020.
Location
State MD
County Washington
Zoning RT
Rooms
Basement Connecting Stairway, Partially Finished
Main Level Bedrooms 3
Interior
Interior Features Carpet, Ceiling Fan(s), Chair Railings, Dining Area, Entry Level Bedroom, Family Room Off Kitchen, Kitchen - Island, Pantry, Primary Bath(s), Walk-in Closet(s)
Hot Water Electric
Heating Heat Pump(s)
Cooling Central A/C
Equipment Built-In Microwave, Dishwasher, Disposal, Dryer, Exhaust Fan, Icemaker, Oven/Range - Electric, Refrigerator, Washer, Water Heater
Fireplace N
Appliance Built-In Microwave, Dishwasher, Disposal, Dryer, Exhaust Fan, Icemaker, Oven/Range - Electric, Refrigerator, Washer, Water Heater
Heat Source Electric
Laundry Main Floor
Exterior
Exterior Feature Deck(s), Porch(es)
Parking Features Garage Door Opener
Garage Spaces 2.0
Water Access N
Accessibility None
Porch Deck(s), Porch(es)
Attached Garage 2
Total Parking Spaces 2
Garage Y
Building
Story 2
Foundation Slab, Block
Sewer Public Sewer
Water Public
Architectural Style Ranch/Rambler
Level or Stories 2
Additional Building Above Grade
New Construction N
Schools
School District Washington County Public Schools
Others
Senior Community No
Tax ID 2213024111
Ownership Fee Simple
SqFt Source Assessor
Special Listing Condition Standard
Read Less

Bought with Cari Ellen Edgin • Mackintosh, Inc.
GET MORE INFORMATION




