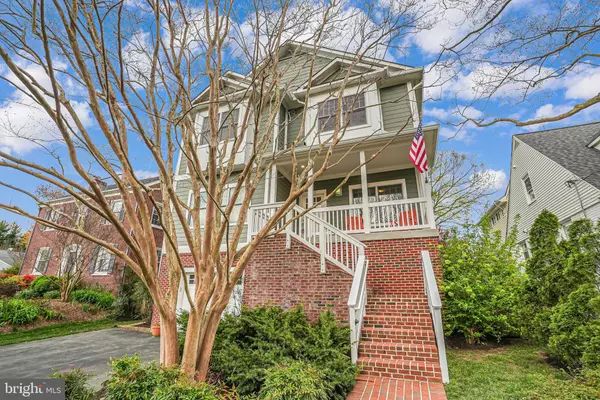For more information regarding the value of a property, please contact us for a free consultation.
2013 N NOTTINGHAM ST Arlington, VA 22205
Want to know what your home might be worth? Contact us for a FREE valuation!

Our team is ready to help you sell your home for the highest possible price ASAP
Key Details
Sold Price $1,935,000
Property Type Single Family Home
Sub Type Detached
Listing Status Sold
Purchase Type For Sale
Square Footage 4,482 sqft
Price per Sqft $431
Subdivision Overlee
MLS Listing ID VAAR2039450
Sold Date 05/13/24
Style Craftsman
Bedrooms 5
Full Baths 4
Half Baths 1
HOA Y/N N
Abv Grd Liv Area 3,582
Originating Board BRIGHT
Year Built 2006
Annual Tax Amount $17,170
Tax Year 2023
Lot Size 5,811 Sqft
Acres 0.13
Property Description
A delightful front porch welcomes you inside this striking 5 bedroom 4.5 bath craftsman style home, where you’ll find 9’ ceilings, crown moldings, hardwood floors, and generous room sizes. Home office space is to your right, with a spacious, sunny living room across the hall, plus an additional closet and powder room. The open floor plan encompasses a gourmet kitchen, breakfast space, and family room. The kitchen features brand new stainless steel appliances, brand new quartzite counters and island, and so many cabinets and drawers! The island has a built-in KitchenAid 5-burner cooktop with downdraft exhaust and breakfast bar seating for four. There is also a breakfast area that opens to the teak wood screened-in porch and fenced back yard with beautiful landscaping. The family room is anchored by a stunning gas fireplace with a granite hearth and white mantel and surround; sliding glass doors walk out to the back deck with access to the porch.
Upstairs, you’ll find 4 bedrooms, 3 full baths, and a laundry room with front-loading Samsung washer and dryer. The primary bedroom features brand-new hardwood floors, two large walk-in closets, an en suite bath with jetted tub, a separate glass-walled shower, and a double vanity with a granite countertop. The separate water closet has additional linen storage. Bedrooms 2 and 3 are spacious, have large closets, with a Jack and Jill full bath with tub/shower combo and double sinks, and bedroom 4 has an en suite bath with tub/shower.
The lower level has entry from the one-car garage (with an extra wide driveway), and the 5th bedroom with window egress and another full bath make this great guest space. Right across from the garage is a huge utility/storage room, with built-in shelving and a spare fridge. The rec room has high ceilings, recessed lighting, daylight from 2 egress windows and so much space. Is your home gym already set up? The treadmill and elliptical convey! Down the hallway is a convenient countertop and sink, drink fridge, and cabinets. Close to Rte 29 and I66, less than a mile to East Falls Church Metro, this walk- and bike-friendly neighborhood has easy access to shopping, parks, trails, dining, and services at both Lee-Harrison shopping center and Westover. Popular Cardinal Elementary/Swanson Middle/Yorktown High. Parkhurst Park and The Italian Store are under a half mile away. You are going to love it here!
The whole house was just professionally painted, hardwood floors placed in the kitchen and primary bedroom and all refinished with a lovely neutral matte finish. Light fixtures in kitchen, dining are brand new. All bathroom faucets are brand new. The garage door opener was replaced in October 2023, still on warranty and being repaired April 15, HVAC systems are from 2006 but are serviced twice a year, the water heater was replaced 2017.
Location
State VA
County Arlington
Zoning R-6
Rooms
Other Rooms Living Room, Dining Room, Primary Bedroom, Bedroom 2, Bedroom 4, Bedroom 5, Kitchen, Family Room, Study, Laundry, Recreation Room, Utility Room, Bathroom 2, Bathroom 3, Primary Bathroom, Half Bath, Screened Porch
Basement Daylight, Full, Garage Access, Windows, Sump Pump, Full
Interior
Interior Features Attic, Bar, Breakfast Area, Carpet, Crown Moldings, Dining Area, Entry Level Bedroom, Family Room Off Kitchen, Floor Plan - Open, Formal/Separate Dining Room, Kitchen - Eat-In, Kitchen - Island, Kitchen - Table Space, Primary Bath(s), Recessed Lighting, Tub Shower, Walk-in Closet(s), Wet/Dry Bar, Wood Floors, Store/Office, Ceiling Fan(s)
Hot Water Natural Gas
Heating Forced Air
Cooling Central A/C
Flooring Hardwood, Carpet
Fireplaces Number 1
Fireplaces Type Gas/Propane, Mantel(s)
Equipment Cooktop - Down Draft, Dishwasher, Disposal, Dryer - Front Loading, Exhaust Fan, Microwave, Oven - Wall, Oven/Range - Electric, Washer - Front Loading, Water Dispenser, Water Heater
Fireplace Y
Window Features Insulated,Screens,Vinyl Clad,Double Hung,Double Pane
Appliance Cooktop - Down Draft, Dishwasher, Disposal, Dryer - Front Loading, Exhaust Fan, Microwave, Oven - Wall, Oven/Range - Electric, Washer - Front Loading, Water Dispenser, Water Heater
Heat Source Natural Gas, Electric
Exterior
Exterior Feature Porch(es)
Parking Features Additional Storage Area, Basement Garage, Covered Parking, Garage - Front Entry, Inside Access
Garage Spaces 3.0
Water Access N
Roof Type Architectural Shingle
Accessibility None
Porch Porch(es)
Attached Garage 1
Total Parking Spaces 3
Garage Y
Building
Story 3
Foundation Other
Sewer Public Sewer
Water Public
Architectural Style Craftsman
Level or Stories 3
Additional Building Above Grade, Below Grade
Structure Type Dry Wall,9'+ Ceilings
New Construction N
Schools
Elementary Schools Cardinal
Middle Schools Swanson
High Schools Yorktown
School District Arlington County Public Schools
Others
Senior Community No
Tax ID 10-019-027
Ownership Fee Simple
SqFt Source Assessor
Special Listing Condition Standard
Read Less

Bought with Amy Z Harasz • Compass
GET MORE INFORMATION




