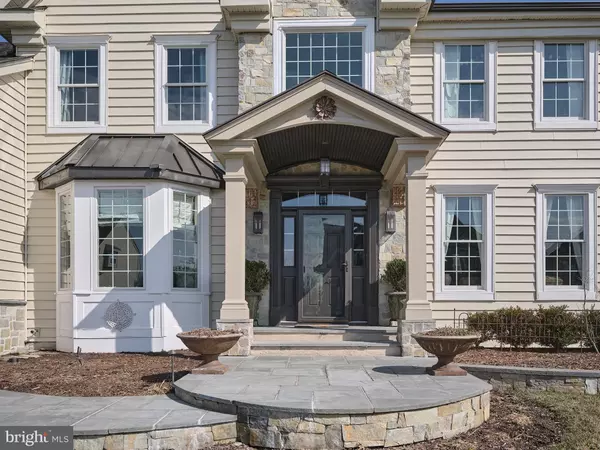For more information regarding the value of a property, please contact us for a free consultation.
2099 DERBYSHIRE RD Furlong, PA 18925
Want to know what your home might be worth? Contact us for a FREE valuation!

Our team is ready to help you sell your home for the highest possible price ASAP
Key Details
Sold Price $1,150,000
Property Type Single Family Home
Sub Type Detached
Listing Status Sold
Purchase Type For Sale
Square Footage 4,736 sqft
Price per Sqft $242
Subdivision Devonshire Estates
MLS Listing ID PABU2065700
Sold Date 05/10/24
Style Colonial
Bedrooms 5
Full Baths 3
Half Baths 1
HOA Fees $100/qua
HOA Y/N Y
Abv Grd Liv Area 3,536
Originating Board BRIGHT
Year Built 2003
Annual Tax Amount $10,627
Tax Year 2022
Lot Size 0.360 Acres
Acres 0.36
Lot Dimensions 105.00 x
Property Description
Step into luxury and sophistication at 2099 Derbyshire Road, where elegance meets modern
convenience in the heart of the esteemed Devonshire Estates community. This impeccably
renovated 5 bedroom, 3.5 bathroom home boasts an array of upgrades and enhancements,
ensuring a lifestyle of comfort and style. Upon arrival, be captivated by the stunning
transformation of the exterior. A new front covered porch beckons you inside, while a
meticulously crafted bluestone walkway and capped stone garden walls, bordered by lush
landscaping and accentuated by tasteful lighting, guides you to the entrance. Security is
paramount with the addition of a comprehensive camera system. Every detail of the façade has
been thoughtfully redesigned, featuring all-new siding paired with exquisite stone accents.
Anderson 400 windows adorn the front of the home, allowing natural light to illuminate the
interior. Gutters, downspouts, and Therma-tru doors have been added, ensuring both aesthetic
appeal and functionality. Inside, no detail has been spared. Upon entry is a grand all wood staircase with wrought iron spindles lit by a new chandelier. The dining room has a new chandelier with a stately medallion, crown molding and a large window seat for reading as well as storage. The living room also has crown molding and wood floors. The family room has crown molding and wood beams as well as a gas burning fireplace, mantle, and bluestone hearth as the focal point. A Solatube was also
added for more lighting. The kitchen has undergone a total remodel, featuring top-of-the-line
appliances including a Sub Zero 48 inch fridge, Wolf ovens, a Capital 6-burner range, a Zephyr
hood that vents to the exterior, and Miele dishwasher. Granite countertops, radiant heated
floors, copper kitchen sink and fixtures with water purifier and custom under cabinet lighting
create an inviting atmosphere for culinary delights. A window bench with storage and arched
pass-through adds both functionality and charm. Remodeled pantry with radiant heated floors,
chalkboard pocket door, beverage refrigerator, granite countertop, bar sink with filtered water
and lots of cabinets. Custom mudroom with lockers for storage with charging stations. The
powder room completes the first floor with newer floors, vanity and moldings. The living
spaces, including upstairs, have been meticulously upgraded with hardwood floors, moldings,
and designer lighting. The back staircase leads to 4 bedrooms with hardwood floors, custom
closet organizers and ceiling fans. Retreat to the master bedroom oasis, complete with a
vaulted ceiling with moldings and a spacious walk in closet. The luxurious ensuite bathroom
featuring radiant heated floors, soaking tub, rain shower and wainscoting. A large second floor laundry room has been added with cabinets, granite countertops, sink, window seat and shutters and TV hook up. The basement has been transformed into a versatile space, ideal for both entertainment and relaxation, with newer flooring, a 5th bedroom and a full bathroom with dog shower and a workout area. Replaced 2 zone HVAC systems with new thermostats. New sump pump, grinder pump and hot water heater. Entertain guests in style with an outdoor space that has been transformed into a haven for relaxation and recreation, boasting a pool, a pool shed for storage, a deck with new trex flooring and fan, and an outdoor kitchen and fireplace with a stone patio. An elegant fence surrounds the entire backyard for privacy. Driveway was replaced and a professional basketball hoop installed. The neighborhood is unique, offering 3 gazebo parks, a tot lot /playground and a one mile walking trail. All this in the award winning Central Bucks School District. From the grand foyer to the tranquil outdoor retreat, every inch of 2099 Derbyshire Road exudes sophistication and comfort, offering the epitome of luxurious living in Devonshire Estates. Don't miss your opportunity to call this exquisite property home.
Location
State PA
County Bucks
Area Buckingham Twp (10106)
Zoning AG
Rooms
Basement Fully Finished, Walkout Stairs
Interior
Hot Water Natural Gas
Heating Forced Air
Cooling Central A/C
Fireplaces Number 1
Fireplaces Type Gas/Propane, Mantel(s)
Fireplace Y
Heat Source Natural Gas
Exterior
Parking Features Garage - Side Entry
Garage Spaces 2.0
Fence Fully, Wrought Iron
Pool Heated, In Ground
Amenities Available Common Grounds, Jog/Walk Path, Tot Lots/Playground
Water Access N
Accessibility None
Attached Garage 2
Total Parking Spaces 2
Garage Y
Building
Story 2
Foundation Slab
Sewer Public Sewer
Water Public
Architectural Style Colonial
Level or Stories 2
Additional Building Above Grade, Below Grade
New Construction N
Schools
Elementary Schools Bridge Valley
Middle Schools Holicong
High Schools Central Bucks High School East
School District Central Bucks
Others
HOA Fee Include Common Area Maintenance
Senior Community No
Tax ID 06-068-101
Ownership Fee Simple
SqFt Source Estimated
Special Listing Condition Standard
Read Less

Bought with Nicole Charles • Keller Williams Real Estate - Bensalem
GET MORE INFORMATION




