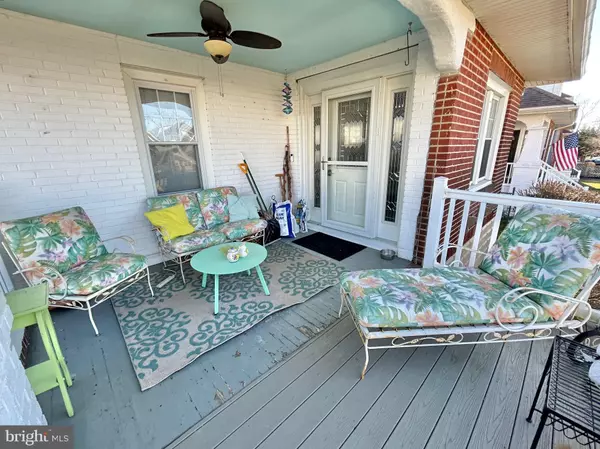For more information regarding the value of a property, please contact us for a free consultation.
12 W 7TH AVE Runnemede, NJ 08078
Want to know what your home might be worth? Contact us for a FREE valuation!

Our team is ready to help you sell your home for the highest possible price ASAP
Key Details
Sold Price $260,000
Property Type Single Family Home
Sub Type Detached
Listing Status Sold
Purchase Type For Sale
Square Footage 1,339 sqft
Price per Sqft $194
Subdivision None Available
MLS Listing ID NJCD2063908
Sold Date 04/30/24
Style Bungalow
Bedrooms 3
Full Baths 2
HOA Y/N N
Abv Grd Liv Area 1,339
Originating Board BRIGHT
Year Built 1934
Annual Tax Amount $4,877
Tax Year 2023
Lot Size 3,920 Sqft
Acres 0.09
Lot Dimensions 40.00 x 100.00
Property Description
Welcome to this cozy brick bungalow on a dead-end street in the heart of Runnemede. Conveniently located close to 295, Black Horse Pike, Speedline, schools, & stores. Approximately 1300 sq ft of modern living. 3 to 4 bedrooms, 2 full modern baths, roof (4 years) deck (2010), newer gas heat, central air & ductwork (2010), upstairs carpet (4rs), expanded front porch decking & steps (3yrs), new leaded glass front door (2yrs). Downstairs bath painted & new vanity (2 yrs) & kitchen cabinets painted with new quartz countertops (1 yr), backsplash & sink with garbage disposal. Washer, dryer, dishwasher, microwave, range, and refrigerator included. Newer windows, french doors, and sump pump. Deck with gazebo, 2 yr old shed, fenced in yard. Bright and cheerful open floor plan downstairs. Expanded front porch entry, Offstreet driveway parking, Schedule your appointment now before it's gone!
vinyl floor, 6 panel doors, newer... French drain, soap pump washer& dryer included ?? 2-year-old shed, fenced yard. Bright & cheerful open floorplan downstairs.
Location
State NJ
County Camden
Area Runnemede Boro (20430)
Zoning RES
Rooms
Other Rooms Bathroom 3
Basement Full, Unfinished
Main Level Bedrooms 2
Interior
Interior Features Carpet, Ceiling Fan(s), Combination Dining/Living, Dining Area, Entry Level Bedroom, Floor Plan - Open, Kitchen - Island, Tub Shower, Upgraded Countertops, Window Treatments
Hot Water Natural Gas
Heating Forced Air
Cooling Central A/C
Flooring Fully Carpeted, Tile/Brick, Luxury Vinyl Tile
Equipment Disposal, Oven/Range - Gas, Refrigerator, Water Heater, Washer, Dryer, Microwave
Furnishings No
Fireplace N
Window Features Double Hung,Double Pane,Replacement,Screens,Vinyl Clad
Appliance Disposal, Oven/Range - Gas, Refrigerator, Water Heater, Washer, Dryer, Microwave
Heat Source Natural Gas
Laundry Basement
Exterior
Exterior Feature Deck(s), Porch(es)
Utilities Available Cable TV Available, Electric Available, Natural Gas Available
Water Access N
Roof Type Shingle
Accessibility None
Porch Deck(s), Porch(es)
Garage N
Building
Story 2
Foundation Concrete Perimeter
Sewer Public Sewer
Water Public
Architectural Style Bungalow
Level or Stories 2
Additional Building Above Grade, Below Grade
Structure Type Dry Wall
New Construction N
Schools
High Schools Triton Regional
School District Black Horse Pike Regional Schools
Others
Pets Allowed Y
Senior Community No
Tax ID 30-00040-00002
Ownership Fee Simple
SqFt Source Estimated
Acceptable Financing Conventional, VA, FHA 203(b), Cash
Listing Terms Conventional, VA, FHA 203(b), Cash
Financing Conventional,VA,FHA 203(b),Cash
Special Listing Condition Standard
Pets Allowed No Pet Restrictions
Read Less

Bought with Denise V Christinzio • RE/MAX Preferred - Sewell
GET MORE INFORMATION




