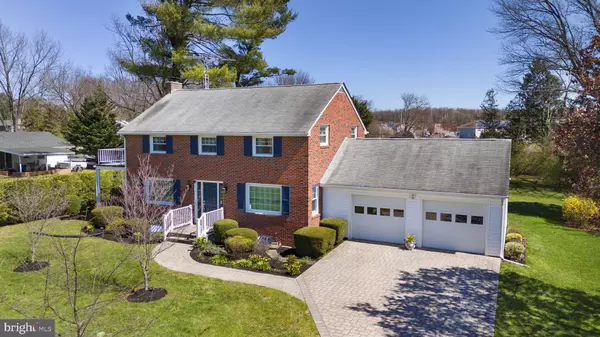For more information regarding the value of a property, please contact us for a free consultation.
7819 SPOUT SPRING RD Frederick, MD 21702
Want to know what your home might be worth? Contact us for a FREE valuation!

Our team is ready to help you sell your home for the highest possible price ASAP
Key Details
Sold Price $529,000
Property Type Single Family Home
Sub Type Detached
Listing Status Sold
Purchase Type For Sale
Square Footage 2,270 sqft
Price per Sqft $233
Subdivision West Hills
MLS Listing ID MDFR2046004
Sold Date 05/03/24
Style Colonial
Bedrooms 4
Full Baths 2
HOA Y/N N
Abv Grd Liv Area 1,820
Originating Board BRIGHT
Year Built 1961
Annual Tax Amount $3,196
Tax Year 2023
Lot Size 0.459 Acres
Acres 0.46
Property Description
Beautifully maintained home 0n a .456-acre lot located at the edge of town in the well-established neighborhood of West Hills- with no city tax and no HOA! This custom brick home offers many updates over the last few years including roof, windows, HVAC (2nd Fl) front exterior hardscape including driveway, walkway, porch railings and front door, gutter guards, window well covers, chimney repointed, basement remodel, new water heater, some electrical updates and much more! This spacious home offers 2730 finished sq ft with a cool mid-century modern vibe. The generous sized garage offers plenty of storage and workspace in addition to 4 guest spaces in the driveway. See the attached builder brochure and listing docs.
Location
State MD
County Frederick
Zoning R
Rooms
Other Rooms Dining Room, Sitting Room, Bedroom 2, Bedroom 3, Bedroom 4, Kitchen, Game Room, Family Room, Foyer, Bedroom 1, Great Room, Laundry, Storage Room, Bathroom 1, Bathroom 2, Attic
Basement Connecting Stairway, Full, Fully Finished, Garage Access, Interior Access, Space For Rooms, Walkout Stairs, Workshop
Interior
Interior Features Breakfast Area, Formal/Separate Dining Room, Kitchen - Eat-In, Kitchen - Table Space, Window Treatments, Wood Floors
Hot Water Electric
Heating Forced Air, Central, Baseboard - Hot Water
Cooling Central A/C, Ceiling Fan(s)
Fireplaces Number 1
Fireplaces Type Mantel(s)
Equipment Cooktop, Dryer, Dryer - Electric, Exhaust Fan, Microwave, Icemaker, Oven - Wall, Oven/Range - Electric, Refrigerator, Washer, Water Heater
Fireplace Y
Window Features Double Pane,Insulated,Replacement,Screens
Appliance Cooktop, Dryer, Dryer - Electric, Exhaust Fan, Microwave, Icemaker, Oven - Wall, Oven/Range - Electric, Refrigerator, Washer, Water Heater
Heat Source Electric, Oil
Laundry Basement
Exterior
Exterior Feature Balcony, Porch(es)
Parking Features Garage - Front Entry, Garage Door Opener
Garage Spaces 6.0
Water Access N
Accessibility None
Porch Balcony, Porch(es)
Attached Garage 2
Total Parking Spaces 6
Garage Y
Building
Lot Description Landscaping, Rear Yard, SideYard(s), Front Yard
Story 3
Foundation Other
Sewer Septic = # of BR
Water Well
Architectural Style Colonial
Level or Stories 3
Additional Building Above Grade, Below Grade
New Construction N
Schools
School District Frederick County Public Schools
Others
Senior Community No
Tax ID 1121412015
Ownership Fee Simple
SqFt Source Assessor
Special Listing Condition Standard
Read Less

Bought with Shannon A Flannery • Maurer Realty
GET MORE INFORMATION




