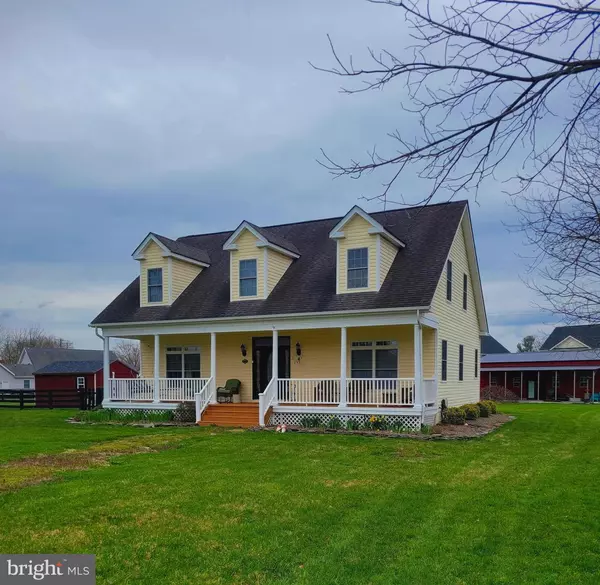For more information regarding the value of a property, please contact us for a free consultation.
6 S LOCUST ST S Lovettsville, VA 20180
Want to know what your home might be worth? Contact us for a FREE valuation!

Our team is ready to help you sell your home for the highest possible price ASAP
Key Details
Sold Price $797,000
Property Type Single Family Home
Sub Type Detached
Listing Status Sold
Purchase Type For Sale
Square Footage 2,504 sqft
Price per Sqft $318
Subdivision Graham
MLS Listing ID VALO2067274
Sold Date 04/30/24
Style Cape Cod
Bedrooms 4
Full Baths 2
Half Baths 1
HOA Y/N N
Abv Grd Liv Area 2,504
Originating Board BRIGHT
Year Built 2003
Annual Tax Amount $5,426
Tax Year 2023
Lot Size 1.150 Acres
Acres 1.15
Property Description
Enjoy over an acre in the heart of Lovettsville * Walk to shopping/Restaurants * New Lovettsville Co -Op * Elementary School * New Community Center and 90 Acre Community Park * MARC Train is a short 10 min drive * Watch Town Parades from your front porch and Town Fireworks from your backyard *Main level primary bedroom/bath w/2 closets & walk-in shower* Huge eat-in kitchen w/island & stainless steel appliance/quartz counters * Laundry/Mud room with double barn door pantry * Formal dining room w/Upgraded lighting/Crown Molding * Sun Filled Family Room w/Gas Fireplace/Crown Molding * Hickory LVP Flooring * Upper level offers three large bedrooms and shared full bath * Storage is not an issue in this 2 level home - There are six floored dormer storage areas with lighting on the upper level* Crawl space is accessed from inside the main level and offers more storage * Neutral paint throughout * Detached Garage w/pull down stairs and additional storage * New 20x40 Metal Outbuilding with heat/ac/dedicated 220 electric panel and water * Amish Shed used as a home office w/heat/ac/electric * 4 board fencing * So much to offer *
Location
State VA
County Loudoun
Zoning LV:R1
Rooms
Other Rooms Living Room, Dining Room, Primary Bedroom, Bedroom 2, Bedroom 3, Bedroom 4, Kitchen, Foyer, Laundry, Primary Bathroom, Full Bath
Main Level Bedrooms 1
Interior
Interior Features Breakfast Area, Family Room Off Kitchen, Dining Area, Primary Bath(s), Entry Level Bedroom, Recessed Lighting, Attic, Carpet, Ceiling Fan(s), Crown Moldings, Floor Plan - Traditional, Formal/Separate Dining Room, Kitchen - Eat-In, Kitchen - Table Space, Pantry, Upgraded Countertops, Wainscotting, Walk-in Closet(s)
Hot Water Electric
Heating Forced Air, Heat Pump(s), Central, Zoned, Heat Pump - Gas BackUp, Programmable Thermostat
Cooling Heat Pump(s), Central A/C, Ceiling Fan(s), Zoned
Flooring Carpet, Ceramic Tile, Luxury Vinyl Plank
Fireplaces Number 1
Fireplaces Type Gas/Propane, Fireplace - Glass Doors, Mantel(s)
Equipment Dishwasher, Disposal, Dryer, Microwave, Oven - Self Cleaning, Refrigerator, Oven/Range - Gas, Washer, Dryer - Front Loading, Dryer - Electric, Exhaust Fan, Humidifier, Icemaker, Stainless Steel Appliances, Stove, Washer - Front Loading, Water Heater
Fireplace Y
Window Features Double Pane,Insulated,Screens
Appliance Dishwasher, Disposal, Dryer, Microwave, Oven - Self Cleaning, Refrigerator, Oven/Range - Gas, Washer, Dryer - Front Loading, Dryer - Electric, Exhaust Fan, Humidifier, Icemaker, Stainless Steel Appliances, Stove, Washer - Front Loading, Water Heater
Heat Source Electric, Propane - Owned
Laundry Main Floor
Exterior
Exterior Feature Patio(s), Porch(es)
Parking Features Garage Door Opener, Additional Storage Area
Garage Spaces 6.0
Fence Board, Wood
Utilities Available Cable TV, Propane, Under Ground
Water Access N
View Garden/Lawn, Street
Accessibility None
Porch Patio(s), Porch(es)
Total Parking Spaces 6
Garage Y
Building
Lot Description Front Yard, Landscaping, Level, Rear Yard
Story 2
Foundation Crawl Space
Sewer Public Sewer
Water Public
Architectural Style Cape Cod
Level or Stories 2
Additional Building Above Grade, Below Grade
New Construction N
Schools
Elementary Schools Lovettsville
Middle Schools Harmony
High Schools Woodgrove
School District Loudoun County Public Schools
Others
Senior Community No
Tax ID 334451953000
Ownership Fee Simple
SqFt Source Assessor
Acceptable Financing Conventional, FHA, Cash, VA
Horse Property N
Listing Terms Conventional, FHA, Cash, VA
Financing Conventional,FHA,Cash,VA
Special Listing Condition Standard
Read Less

Bought with Kevin E Blackstone • Blackstone Realty Associates



