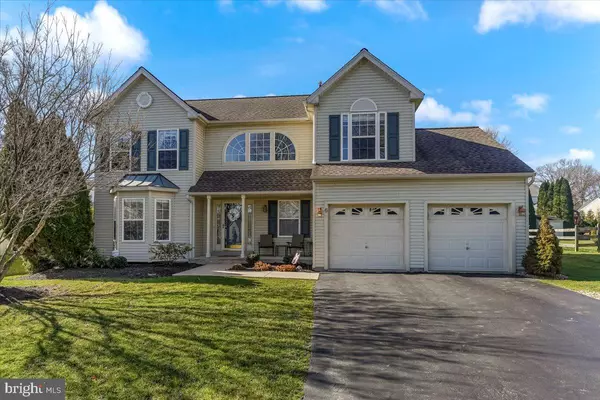For more information regarding the value of a property, please contact us for a free consultation.
6 MEADOW VIEW LN Garnet Valley, PA 19060
Want to know what your home might be worth? Contact us for a FREE valuation!

Our team is ready to help you sell your home for the highest possible price ASAP
Key Details
Sold Price $720,000
Property Type Single Family Home
Sub Type Detached
Listing Status Sold
Purchase Type For Sale
Square Footage 3,058 sqft
Price per Sqft $235
Subdivision Hills At Bethel
MLS Listing ID PADE2063124
Sold Date 04/30/24
Style Colonial
Bedrooms 4
Full Baths 2
Half Baths 1
HOA Fees $12/ann
HOA Y/N Y
Abv Grd Liv Area 2,362
Originating Board BRIGHT
Year Built 1998
Annual Tax Amount $9,893
Tax Year 2023
Lot Size 0.277 Acres
Acres 0.28
Lot Dimensions 0.00 x 0.00
Property Description
Welcome home to 6 Meadow View Ln, a meticulously maintained, upgraded colonial home that is turnkey move in ready, nestled on the nicest level lot on the quiet side street of Meadow View Ln in the highly sought after Hills At Bethel community and Blue Ribbon Garnet Valley School District. Some of the many wonderful features of this exceptional home include a lovely covered front porch main entryway that walks into an open welcoming layout beginning with the foyer that has beautiful gleaming hard wood floors, a lovely formal living room featuring crown moulding, a bay window and is adjacent/open to the formal dining room with gleaming hard wood floors, chair rail and crown moulding. The formal dining room is also adjacent to an upgraded gourmet kitchen with gleaming hardwood floors, lots of cabinetry, an extended "L" counter/Breakfast Bar, gorgeous granite countertops, tile back splash and stainless /black appliances as well as a lovely breakfast room that walks into the family room featuring vaulted ceilings, a cozy gas fireplace, skylights and walks out to a fantastic low maintenance deck overlooking the beautiful large level backyard. Completing the main level is a half bath and main floor laundry as well as interior access to the oversized 2 car garage for added convenience. The upper level is elegantly appointed with a fantastic spacious master suite with a vaulted ceiling, complete with plenty of closet space including a walk in closet and a tiled en suite bath with a skylight, jetted soaking tub, and his & her vanity/sinks. Three additional spacious bedrooms and a hall bath complete the second floor. The finished basement includes a great room and game room/recreation area as well as a utility and storage room with lots of storage space. The large, level backyard is one of the largest in the community. his home is truly turnkey move in ready with nothing to do but move right in and enjoy all that this home and community have to offer. Some of the many recent updates to this home include a new HVAC system (2023 - with an extended transferrable 10 year warranty), low maintenance Trex deck (2013), newer water heater (2021) and roof (2014). Schedule a tour of this fantastic home today before its too late !! Open House scheduled for Saturday March 30th is canceled. Home is under contract.
Location
State PA
County Delaware
Area Bethel Twp (10403)
Zoning RESIDENTIAL
Rooms
Other Rooms Living Room, Dining Room, Primary Bedroom, Bedroom 2, Bedroom 3, Bedroom 4, Kitchen, Family Room, Foyer, Breakfast Room, Great Room, Laundry, Recreation Room, Storage Room, Utility Room, Bathroom 2, Primary Bathroom, Half Bath
Basement Full, Fully Finished, Improved, Interior Access
Interior
Interior Features Breakfast Area, Carpet, Combination Dining/Living, Curved Staircase, Dining Area, Family Room Off Kitchen, Floor Plan - Open, Formal/Separate Dining Room, Kitchen - Eat-In, Kitchen - Gourmet, Kitchen - Table Space, Pantry, Tub Shower, Upgraded Countertops, Walk-in Closet(s), Wood Floors, Stall Shower
Hot Water Natural Gas
Heating Forced Air
Cooling Central A/C
Flooring Hardwood, Carpet, Tile/Brick
Fireplaces Number 1
Fireplaces Type Gas/Propane
Equipment Built-In Range, Dishwasher, Disposal, Energy Efficient Appliances, Oven - Single, Water Heater
Fireplace Y
Window Features Double Hung,Double Pane,ENERGY STAR Qualified,Vinyl Clad
Appliance Built-In Range, Dishwasher, Disposal, Energy Efficient Appliances, Oven - Single, Water Heater
Heat Source Natural Gas
Laundry Main Floor
Exterior
Exterior Feature Deck(s), Porch(es)
Parking Features Garage - Front Entry, Additional Storage Area, Garage Door Opener, Inside Access, Oversized
Garage Spaces 6.0
Utilities Available Under Ground
Water Access N
Roof Type Architectural Shingle
Accessibility None
Porch Deck(s), Porch(es)
Attached Garage 2
Total Parking Spaces 6
Garage Y
Building
Lot Description Front Yard, Level, Open, Premium, Rear Yard, SideYard(s)
Story 2
Foundation Concrete Perimeter, Permanent
Sewer Public Sewer
Water Public
Architectural Style Colonial
Level or Stories 2
Additional Building Above Grade, Below Grade
Structure Type Dry Wall,High
New Construction N
Schools
Elementary Schools Bethel Springs
Middle Schools Garnet Valley
High Schools Garnet Valley High
School District Garnet Valley
Others
HOA Fee Include Common Area Maintenance
Senior Community No
Tax ID 03-00-00366-64
Ownership Fee Simple
SqFt Source Estimated
Special Listing Condition Standard
Read Less

Bought with Phuong Kim Nguyen • Keller Williams Realty Devon-Wayne
GET MORE INFORMATION




