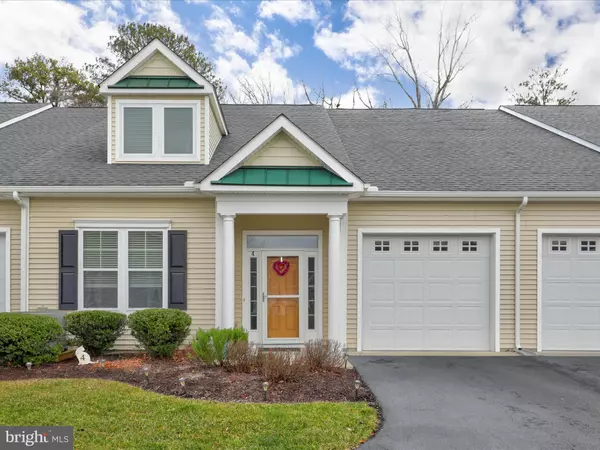For more information regarding the value of a property, please contact us for a free consultation.
37185 GARDEN DR #4 Selbyville, DE 19975
Want to know what your home might be worth? Contact us for a FREE valuation!

Our team is ready to help you sell your home for the highest possible price ASAP
Key Details
Sold Price $480,000
Property Type Condo
Sub Type Condo/Co-op
Listing Status Sold
Purchase Type For Sale
Square Footage 2,492 sqft
Price per Sqft $192
Subdivision Refuge At Dirickson Creek
MLS Listing ID DESU2054602
Sold Date 04/30/24
Style Coastal
Bedrooms 4
Full Baths 2
Half Baths 1
Condo Fees $883/qua
HOA Fees $132/qua
HOA Y/N Y
Abv Grd Liv Area 2,492
Originating Board BRIGHT
Year Built 2012
Annual Tax Amount $923
Tax Year 2023
Lot Dimensions 0.00 x 0.00
Property Description
OPEN HOUSE FOR 3/9/24 CANCELLED. Discover the perfect coastal retreat in this charming townhome nestled just 3.5 miles away from the Fenwick beaches. This residence seamlessly combines the allure of beach living with low-maintenance ease. Inside, the townhome boasts an open and airy floor plan from kitchen to dining to living room all with gorgeous hard wood flooring and a cozy gas fireplace. In the front of the home is a flex room that can be used as an office/den, TV room, guest room or a combination of all three. The primary bedroom is conveniently located on the first floor and offers the same gorgeous hard wood flooring along with a spacious walk-in closet and large bath with walk-in shower and double vanity. Walking out of the slider from the living space brings you to a screened-in porch where you can enjoy the privacy of a wooded lot while watching the amazing wild life walk or fly by. Similarly, the primary bedroom offers a slider out to a patio where you can enjoy your morning coffee without leaving your bedroom sanctuary. All of this offers one floor living at its finest. Yet wait, there is upstairs as well! Upstairs, you'll find two large bedrooms, each with access to a full bathroom that is big enough to share. In addition, the upstairs offers a third large bedroom that can serve as a bonus room if preferred. The low-maintenance aspect of this townhome is a standout feature, allowing you to spend less time on upkeep and more time enjoying the beach lifestyle. The exterior spaces are designed for minimal maintenance, with lawn and landscape maintenance included along with exterior building maintenance. In addition to its proximity to the beach, The Refuge community offers outstanding amenities. From a sparkling community pool to a well-maintained amenity park with tennis, pickle ball, basketball, and more. Residents can indulge in a resort-like experience without leaving the comfort of their neighborhood. Don't miss the opportunity to make this townhome your haven. Embrace the beach lifestyle with the perfect blend of a great home, low maintenance living and exceptional amenities.
Location
State DE
County Sussex
Area Baltimore Hundred (31001)
Zoning RESIDENTIAL
Rooms
Other Rooms Living Room, Dining Room, Primary Bedroom, Bedroom 2, Bedroom 3, Kitchen, Bedroom 1, Office, Bathroom 1, Primary Bathroom
Main Level Bedrooms 1
Interior
Interior Features Ceiling Fan(s), Combination Dining/Living, Combination Kitchen/Dining, Crown Moldings, Floor Plan - Open, Entry Level Bedroom, Recessed Lighting, Walk-in Closet(s)
Hot Water Electric
Heating Heat Pump(s)
Cooling Central A/C
Flooring Hardwood, Carpet
Fireplaces Number 1
Fireplaces Type Gas/Propane
Equipment Built-In Microwave, Dishwasher, Dryer, Oven/Range - Electric, Washer
Furnishings No
Fireplace Y
Appliance Built-In Microwave, Dishwasher, Dryer, Oven/Range - Electric, Washer
Heat Source Propane - Metered
Laundry Main Floor
Exterior
Exterior Feature Patio(s), Porch(es), Screened
Parking Features Garage - Front Entry
Garage Spaces 8.0
Amenities Available Basketball Courts, Boat Ramp, Club House, Common Grounds, Exercise Room, Fitness Center, Picnic Area, Pool - Outdoor, Swimming Pool, Tennis Courts, Tot Lots/Playground, Volleyball Courts
Water Access N
View Trees/Woods
Roof Type Architectural Shingle
Accessibility Level Entry - Main
Porch Patio(s), Porch(es), Screened
Attached Garage 1
Total Parking Spaces 8
Garage Y
Building
Story 2
Foundation Slab
Sewer Public Sewer
Water Public
Architectural Style Coastal
Level or Stories 2
Additional Building Above Grade, Below Grade
New Construction N
Schools
School District Indian River
Others
Pets Allowed Y
HOA Fee Include Common Area Maintenance,Ext Bldg Maint,Insurance,Lawn Maintenance,Management,Pest Control,Pool(s),Recreation Facility,Reserve Funds,Road Maintenance,Snow Removal
Senior Community No
Tax ID 533-12.00-89.00-4
Ownership Fee Simple
SqFt Source Estimated
Acceptable Financing Cash, Conventional, FHA, VA
Listing Terms Cash, Conventional, FHA, VA
Financing Cash,Conventional,FHA,VA
Special Listing Condition Standard
Pets Allowed Cats OK, Dogs OK
Read Less

Bought with Brianna Nicole Bentz • Coastal Life Realty Group LLC
GET MORE INFORMATION




