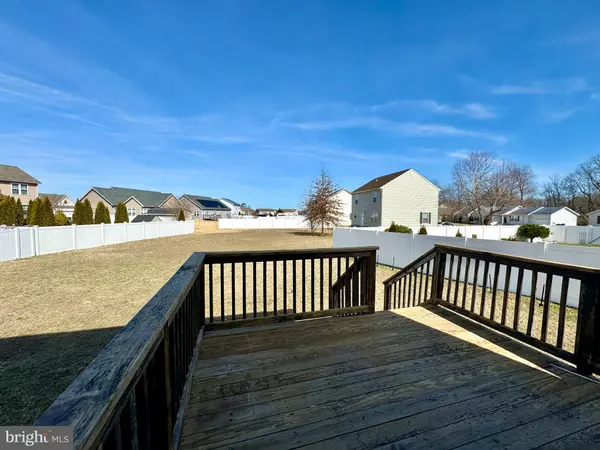For more information regarding the value of a property, please contact us for a free consultation.
38 HIGHTIDE DR Frederica, DE 19946
Want to know what your home might be worth? Contact us for a FREE valuation!

Our team is ready to help you sell your home for the highest possible price ASAP
Key Details
Sold Price $372,000
Property Type Single Family Home
Sub Type Detached
Listing Status Sold
Purchase Type For Sale
Square Footage 1,903 sqft
Price per Sqft $195
Subdivision Waters Edge
MLS Listing ID DEKT2025830
Sold Date 04/26/24
Style Contemporary
Bedrooms 4
Full Baths 2
Half Baths 1
HOA Fees $14/ann
HOA Y/N Y
Abv Grd Liv Area 1,903
Originating Board BRIGHT
Year Built 2013
Annual Tax Amount $1,071
Tax Year 2022
Lot Size 10,890 Sqft
Acres 0.25
Lot Dimensions 110.00 x 130.00
Property Description
JUST REDUCED!!! Take a look at this spacious home nestled in the convenient community of Water's Edge, about 8 miles to Dover Air Force Base & across the De Turf Sports Complex in Frederica. The home is only 25 minutes to Delaware beaches. The property features a private large back yard, 12x12 deck & stainless steel kitchen appliances. There are 3 spacious bedrooms including a master suite with walk-in closet and full bathroom. Upstairs offers 3 bedrooms, full bathroom, a loft, unfinished massive extended attic that can be finished for additional space great for a home gym or man cave in the future. The home is freshly painted. The surrounding homes have 4 ft white vinyl fencing that wraps up around the rear yard & creates privacy. The development includes well-groomed & maintained common areas, convenient access to Route 1.
Location
State DE
County Kent
Area Milford (30805)
Zoning NA
Rooms
Main Level Bedrooms 1
Interior
Interior Features Ceiling Fan(s), Entry Level Bedroom, Floor Plan - Open, Kitchen - Island, Walk-in Closet(s)
Hot Water Electric
Heating Forced Air
Cooling Central A/C
Flooring Carpet, Laminated
Equipment Dishwasher, Oven/Range - Gas, Stainless Steel Appliances, Refrigerator
Furnishings No
Fireplace N
Appliance Dishwasher, Oven/Range - Gas, Stainless Steel Appliances, Refrigerator
Heat Source Natural Gas
Laundry Main Floor, Hookup
Exterior
Parking Features Garage - Front Entry
Garage Spaces 4.0
Water Access N
Roof Type Architectural Shingle
Accessibility 2+ Access Exits
Attached Garage 2
Total Parking Spaces 4
Garage Y
Building
Lot Description Cleared, Irregular, Open, Private
Story 2
Foundation Concrete Perimeter, Crawl Space
Sewer Public Sewer
Water Public
Architectural Style Contemporary
Level or Stories 2
Additional Building Above Grade, Below Grade
Structure Type Dry Wall
New Construction N
Schools
High Schools Milford
School District Milford
Others
Senior Community No
Tax ID MD-08-14102-01-5400-000
Ownership Fee Simple
SqFt Source Assessor
Acceptable Financing Cash, FHA, Conventional
Listing Terms Cash, FHA, Conventional
Financing Cash,FHA,Conventional
Special Listing Condition Standard
Read Less

Bought with Elizabeth Johnson • Keller Williams Realty Central-Delaware
GET MORE INFORMATION




