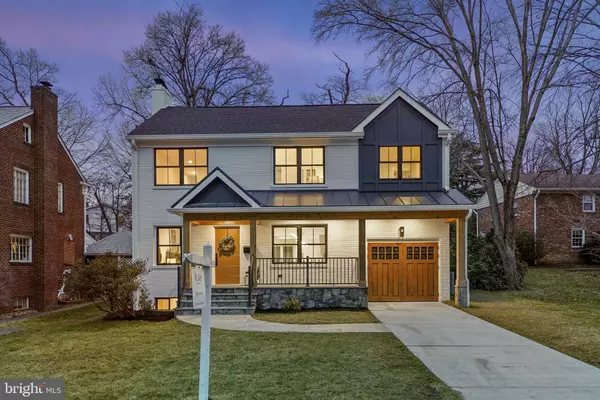For more information regarding the value of a property, please contact us for a free consultation.
2706 VALLEY DR Alexandria, VA 22302
Want to know what your home might be worth? Contact us for a FREE valuation!

Our team is ready to help you sell your home for the highest possible price ASAP
Key Details
Sold Price $1,625,000
Property Type Single Family Home
Sub Type Detached
Listing Status Sold
Purchase Type For Sale
Square Footage 3,600 sqft
Price per Sqft $451
Subdivision Braddock Heights
MLS Listing ID VAAX2031626
Sold Date 04/26/24
Style Craftsman
Bedrooms 5
Full Baths 4
Half Baths 1
HOA Y/N N
Abv Grd Liv Area 2,400
Originating Board BRIGHT
Year Built 1940
Annual Tax Amount $989,202
Tax Year 2023
Lot Size 7,050 Sqft
Acres 0.16
Property Description
Introducing this enchanting, recently renovated Craftsman-style residence nestled in the highly coveted Braddock Heights neighborhood. This exquisite property seamlessly combines luxury, functionality, and natural beauty. Boasting 5 bedrooms, 4.5 baths, and the coveted garage parking, this home epitomizes contemporary elegance, integrating carefully considered design features for both family living and entertaining. As you approach, the home exudes a welcoming ambiance with its thoughtful design and enduring engineered hardwood flooring, providing a timeless and sturdy base that complements any interior style. The gourmet kitchen flows into a cozy sitting room with access to the lush backyard and covered side porch, featuring high-end appliances, quartz countertops, custom Mapleville cabinetry, and a generously sized island with a walk-in pantry & mud room that leads to the one-car garage. Ample windows flood the dining room with natural light, creating a bright and inviting space. The sun-drenched primary suite features vaulted ceilings, two spacious walk-in closets with the option for upstairs laundry, and a generous primary bathroom with dual vanities, an oversized shower, and a bath. All 4 bedrooms are conveniently located on one level, with two finished attic spaces accessible from one of the bedrooms, offering an ideal setting for a children's play area, a hangout spot for teenagers, or additional finished storage space. This thoughtful use of space enhances the home's adaptability. The walk-up basement provides a spacious guest room or au pair suite, along with a Rec Room with custom wet bar that offers additional living and entertainment space, a large laundry room and ample storage! A custom-built tree house and outdoor patio offer endless opportunities for outdoor enjoyment and relaxation, while the covered back porch provides a shaded respite on warm days. The spacious yard is an ideal space for hosting outdoor events or unwinding in the tranquility of nature. With a prime location within close proximity to parks, shopping, restaurants, and Mt. Vernon Ave, Oldtown, Reagan Airport, I-395 and so much more! Do not miss seeing this beauty in person!
Location
State VA
County Alexandria City
Zoning R 8
Rooms
Basement Fully Finished, Walkout Stairs, Sump Pump
Interior
Hot Water Natural Gas
Heating Energy Star Heating System, Central
Cooling Central A/C
Flooring Hardwood
Fireplaces Number 1
Furnishings No
Fireplace Y
Heat Source Natural Gas
Laundry Basement, Hookup
Exterior
Parking Features Garage - Front Entry
Garage Spaces 2.0
Water Access N
Accessibility None
Attached Garage 1
Total Parking Spaces 2
Garage Y
Building
Story 4
Foundation Brick/Mortar
Sewer Private Sewer
Water Public
Architectural Style Craftsman
Level or Stories 4
Additional Building Above Grade, Below Grade
Structure Type Dry Wall,Vaulted Ceilings
New Construction Y
Schools
School District Alexandria City Public Schools
Others
Senior Community No
Tax ID 17665000
Ownership Fee Simple
SqFt Source Assessor
Special Listing Condition Standard
Read Less

Bought with Christine Sennott • KW Metro Center
GET MORE INFORMATION




