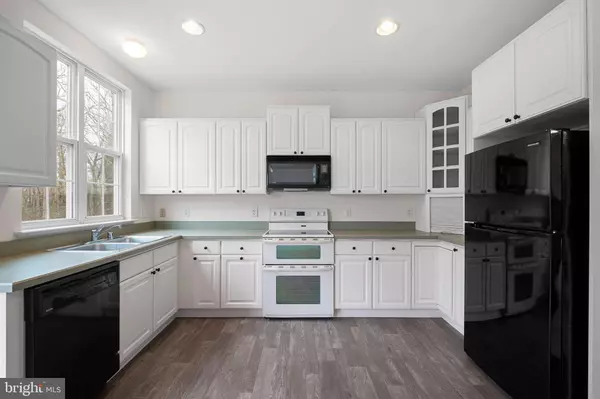For more information regarding the value of a property, please contact us for a free consultation.
37 BRITTANY LN Bear, DE 19701
Want to know what your home might be worth? Contact us for a FREE valuation!

Our team is ready to help you sell your home for the highest possible price ASAP
Key Details
Sold Price $330,500
Property Type Townhouse
Sub Type Interior Row/Townhouse
Listing Status Sold
Purchase Type For Sale
Square Footage 1,350 sqft
Price per Sqft $244
Subdivision Brennan Estates
MLS Listing ID DENC2058788
Sold Date 04/26/24
Style Traditional
Bedrooms 2
Full Baths 1
Half Baths 1
HOA Fees $27/ann
HOA Y/N Y
Abv Grd Liv Area 1,350
Originating Board BRIGHT
Year Built 2001
Annual Tax Amount $1,870
Tax Year 2022
Lot Size 2,614 Sqft
Acres 0.06
Lot Dimensions 20.20 x 123.40
Property Description
Welcome to this charming townhome nestled in the heart of the highly sought-after Brennan Estates neighborhood. This residence offers a unique opportunity to create your own personal sanctuary, with a blank canvas awaiting your creative vision. As you step inside, you are greeted by an inviting atmosphere filled with endless possibilities. The spacious layout provides the perfect foundation for customizing every detail to suit your lifestyle and preferences. Whether you envision a sanctuary retreat or a cozy haven filled with character, this townhome offers the flexibility to bring your dreams to life with plenty of room to enjoy. Natural light pours through the living room windows, illuminating the space and highlighting the potential for creating bright, airy living areas. Upstairs, you'll find generously sized bedrooms awaiting your personal touch. Transform these serene spaces into tranquil retreats where you can unwind and recharge at the end of each day. The possibilities are endless with the loft, which would make it a perfect home office or creative studio. Outside, a large deck that overlooks the private backyard backing to the woods. Relax and enjoy the serene surroundings. Whether you're enjoying a morning cup of coffee or entertaining guests al fresco, this outdoor space provides the perfect backdrop for enjoying the beauty of nature right outside your door. Located in one of Brennan Estates' most desirable neighborhoods, this townhome offers the perfect blend of convenience and tranquility. It offers easy access to major transportation, schools, nearby parks, shopping, dining, and entertainment options while still offering the peace and privacy of suburban living. Don't miss your chance to make this townhome your own and create the home of your dreams in the vibrant community of Brennan Estates. Schedule your private showing today and start envisioning the possibilities! Make 37 Brittany Lane your next home!!
Location
State DE
County New Castle
Area New Castle/Red Lion/Del.City (30904)
Zoning NCTH
Rooms
Other Rooms Primary Bedroom, Kitchen, Other, Media Room, Bathroom 1
Interior
Interior Features Carpet, Central Vacuum, Combination Dining/Living, Dining Area, Floor Plan - Open, Walk-in Closet(s)
Hot Water Electric
Heating Forced Air
Cooling Central A/C
Equipment Built-In Microwave, Built-In Range, Central Vacuum, Dishwasher, Disposal, Dryer - Electric, Oven - Double, Oven - Self Cleaning, Oven/Range - Electric, Refrigerator, Washer
Furnishings No
Fireplace N
Window Features Casement
Appliance Built-In Microwave, Built-In Range, Central Vacuum, Dishwasher, Disposal, Dryer - Electric, Oven - Double, Oven - Self Cleaning, Oven/Range - Electric, Refrigerator, Washer
Heat Source Natural Gas
Laundry Lower Floor
Exterior
Parking Features Garage - Front Entry, Garage Door Opener, Inside Access
Garage Spaces 1.0
Water Access N
Accessibility None
Attached Garage 1
Total Parking Spaces 1
Garage Y
Building
Lot Description Cul-de-sac, Backs to Trees, Backs - Open Common Area, No Thru Street, Rear Yard
Story 2
Foundation Block
Sewer Public Sewer
Water Public
Architectural Style Traditional
Level or Stories 2
Additional Building Above Grade, Below Grade
New Construction N
Schools
School District Appoquinimink
Others
Senior Community No
Tax ID 11-046.40-115
Ownership Fee Simple
SqFt Source Assessor
Special Listing Condition Standard
Read Less

Bought with Maddie Justison • Compass
GET MORE INFORMATION




