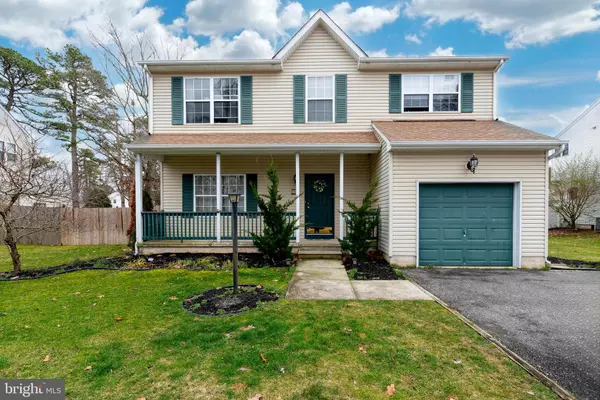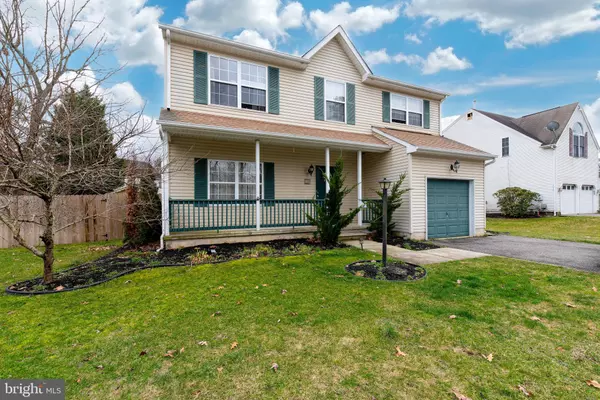For more information regarding the value of a property, please contact us for a free consultation.
16 CROYDON RD Mays Landing, NJ 08330
Want to know what your home might be worth? Contact us for a FREE valuation!

Our team is ready to help you sell your home for the highest possible price ASAP
Key Details
Sold Price $354,900
Property Type Single Family Home
Sub Type Detached
Listing Status Sold
Purchase Type For Sale
Square Footage 2,046 sqft
Price per Sqft $173
Subdivision Misty Pines
MLS Listing ID NJAC2011668
Sold Date 04/26/24
Style Traditional
Bedrooms 3
Full Baths 2
Half Baths 1
HOA Fees $39/qua
HOA Y/N Y
Abv Grd Liv Area 2,046
Originating Board BRIGHT
Year Built 1997
Annual Tax Amount $6,754
Tax Year 2023
Lot Size 10,890 Sqft
Acres 0.25
Lot Dimensions 0.00 x 0.00
Property Description
Welcome to Misty Pines and 16 Croydon Rd. This fabulous 2 story home is located in an ideal area for your family. Nestle in a peaceful residential community with very little traffic, and plenty of trees to provide shade and privacy. The area offers an abundance of restaurants and unique shopping, and only minutes away from Hamilton Commons with every type of store, and restaurants you can imagine.
The home was designed and improved to allow ease of maintenance and efficiency.
With underground sprinklers front and back, solar panels that are owned not rented, newer "roof max", vinyle siding, soffit and facia all wrapped in aluminum stock, and a E.V. charger level 2 for your electric vehicles. The improvements don't just stop outside, the home also features a rain soft water conditioner, whole house air purifier system, high efficiency gas heat and central A/C, and all doors are solid wood.
There is an abundance of closet space through out the entire home with a huge walk-in closet for the primary bedroom, and very large closets in each of the other 2 bedrooms, and a massive hall closet. There is a private bath in the primary bedroom, and an oversized hall bath, and a 2nd floor laundry room.
The family room is warm and inviting with, cathedral ceiling, large windows with half moon caps, a cozy wood burning fireplace for family gatherings.
Living room and foyer have hardwood floors, kitchen offers gas cooking, garbage disposal, dishwasher, and S/S refrigerator. There is also a pantry in the kitchen to stock up on groceries, plus a broom closet for cleaning materials.
With 2046 square feet in the home there is plenty of room for the family to spread out, or host family gatherings.
Outside you will find a large deck and a covered porch, above ground pool, and a large shed that is finished inside with heat and A/C, would make a great office or she shed, or playroom for children.
With this much going for the home, be sure to schedule your private tour before it is too late.
Seller is offering a credit for new carpeting.
Location
State NJ
County Atlantic
Area Hamilton Twp (20112)
Zoning GA-L
Rooms
Main Level Bedrooms 3
Interior
Interior Features Ceiling Fan(s), Dining Area, Floor Plan - Open, Pantry, Sprinkler System, Tub Shower, Walk-in Closet(s), Water Treat System, Wood Floors, Air Filter System
Hot Water Natural Gas
Heating Forced Air
Cooling Central A/C
Flooring Carpet, Vinyl, Solid Hardwood
Fireplaces Number 1
Fireplaces Type Insert, Mantel(s)
Equipment Built-In Microwave, Dishwasher, Dryer, Oven - Single, Refrigerator, Washer, Water Conditioner - Owned
Fireplace Y
Window Features Insulated,Screens
Appliance Built-In Microwave, Dishwasher, Dryer, Oven - Single, Refrigerator, Washer, Water Conditioner - Owned
Heat Source Natural Gas
Laundry Upper Floor
Exterior
Exterior Feature Deck(s), Roof
Parking Features Garage - Front Entry, Garage Door Opener
Garage Spaces 3.0
Water Access N
Roof Type Asphalt,Shingle
Accessibility 2+ Access Exits
Porch Deck(s), Roof
Attached Garage 1
Total Parking Spaces 3
Garage Y
Building
Story 2
Foundation Block
Sewer Public Sewer
Water Public
Architectural Style Traditional
Level or Stories 2
Additional Building Above Grade, Below Grade
Structure Type Dry Wall,Cathedral Ceilings
New Construction N
Schools
School District Hamilton Township
Others
Senior Community No
Tax ID 12-00672 05-00042
Ownership Fee Simple
SqFt Source Assessor
Acceptable Financing Cash, Conventional, FHA, VA
Listing Terms Cash, Conventional, FHA, VA
Financing Cash,Conventional,FHA,VA
Special Listing Condition Standard
Read Less

Bought with Stephen Moore • Compass New Jersey, LLC - Moorestown
GET MORE INFORMATION




