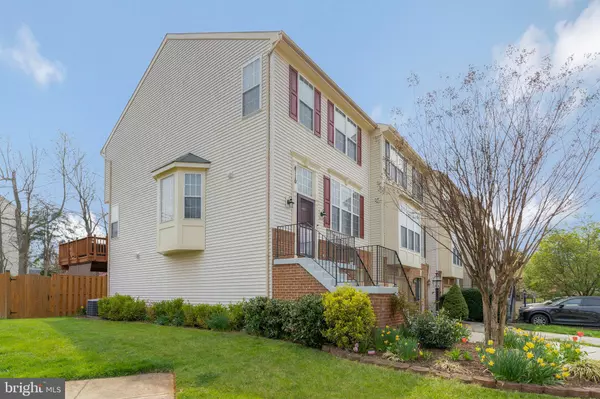For more information regarding the value of a property, please contact us for a free consultation.
8110 CERROMAR WAY Gainesville, VA 20155
Want to know what your home might be worth? Contact us for a FREE valuation!

Our team is ready to help you sell your home for the highest possible price ASAP
Key Details
Sold Price $555,000
Property Type Townhouse
Sub Type End of Row/Townhouse
Listing Status Sold
Purchase Type For Sale
Square Footage 2,232 sqft
Price per Sqft $248
Subdivision Virginia Oaks
MLS Listing ID VAPW2068716
Sold Date 04/23/24
Style Colonial
Bedrooms 3
Full Baths 2
Half Baths 2
HOA Fees $176/qua
HOA Y/N Y
Abv Grd Liv Area 1,672
Originating Board BRIGHT
Year Built 1999
Annual Tax Amount $5,013
Tax Year 2022
Lot Size 2,874 Sqft
Acres 0.07
Property Description
Welcome to your dream home! This beautiful end unit features three bedrooms, two full and two half baths nestled in a serene setting, backing to trees, and offers the perfect blend of modern luxury and natural tranquility. Step inside to discover an updated gourmet eat in kitchen featuring new modern textured floors, sleek modern appliances, and ample counter space for culinary enthusiasts.
Enjoy the convenience of updated washer and dryer on the lower level and step outside to a large stamped concrete patio and rear privacy fence provide that offer an ideal space for outdoor relaxation and entertaining. Above the stamped concrete patio you will find a large composite deck, just off the main level where you can soak in the peaceful surroundings.
Upstairs, retreat to two recently renovated bathrooms, offering a spa-like ambiance for ultimate relaxation. Additional highlights include a new garage door opener and garage door, as well as new LVP floors on the lower level and new carpet on the upper level, ensuring both style and comfort throughout.
This home offers more than just a place to live—it grants access to 170 acres of private woods and meadows, with five miles of walking trails featuring ponds and wildlife, perfect for nature enthusiasts. Plus, enjoy the amenities of the HOA, including a modern fitness center, pool house with a lap pool, tennis courts, and tot lots/playgrounds.
Conveniently located with easy access to major commuter routes, retail, restaurants, shopping, and more, this is truly a haven for those seeking both luxury and convenience in one remarkable package. Don't miss your chance to make this extraordinary property your own! Schedule a showing today and experience the lifestyle you deserve.
Location
State VA
County Prince William
Zoning RPC
Rooms
Other Rooms Living Room, Dining Room, Primary Bedroom, Bedroom 2, Bedroom 3, Kitchen, Family Room, Breakfast Room, Laundry, Storage Room, Bathroom 2, Primary Bathroom
Basement Fully Finished, Garage Access, Outside Entrance, Interior Access
Interior
Interior Features Combination Kitchen/Dining, Breakfast Area, Window Treatments, Wood Floors, Upgraded Countertops, Crown Moldings, Primary Bath(s), Recessed Lighting, Floor Plan - Open, Carpet, Ceiling Fan(s), Kitchen - Gourmet, Kitchen - Table Space, Pantry, Sprinkler System, Walk-in Closet(s)
Hot Water Natural Gas
Heating Forced Air
Cooling Ceiling Fan(s), Central A/C
Flooring Carpet, Ceramic Tile, Hardwood
Fireplaces Number 1
Fireplaces Type Fireplace - Glass Doors, Mantel(s)
Equipment Dryer, Washer, Dishwasher, Disposal, Refrigerator, Stove, Built-In Microwave, Exhaust Fan, Stainless Steel Appliances, Water Heater
Furnishings No
Fireplace Y
Window Features Bay/Bow,Insulated
Appliance Dryer, Washer, Dishwasher, Disposal, Refrigerator, Stove, Built-In Microwave, Exhaust Fan, Stainless Steel Appliances, Water Heater
Heat Source Natural Gas
Laundry Lower Floor, Dryer In Unit, Washer In Unit
Exterior
Exterior Feature Deck(s), Patio(s)
Parking Features Garage Door Opener
Garage Spaces 1.0
Fence Rear
Utilities Available Cable TV Available, Natural Gas Available, Phone Available
Amenities Available Basketball Courts, Club House, Common Grounds, Tot Lots/Playground, Jog/Walk Path, Pool - Outdoor, Tennis Courts
Water Access N
View Trees/Woods
Roof Type Shingle
Accessibility None
Porch Deck(s), Patio(s)
Attached Garage 1
Total Parking Spaces 1
Garage Y
Building
Lot Description Backs to Trees
Story 3
Foundation Other
Sewer Public Sewer
Water Public
Architectural Style Colonial
Level or Stories 3
Additional Building Above Grade, Below Grade
Structure Type Vaulted Ceilings,Dry Wall,9'+ Ceilings
New Construction N
Schools
School District Prince William County Public Schools
Others
Pets Allowed Y
HOA Fee Include Snow Removal,Common Area Maintenance,Management,Pool(s),Recreation Facility,Trash
Senior Community No
Tax ID 7396-48-0579
Ownership Fee Simple
SqFt Source Assessor
Security Features Fire Detection System,Smoke Detector,Sprinkler System - Indoor,Surveillance Sys
Acceptable Financing Cash, Conventional, FHA, VA
Listing Terms Cash, Conventional, FHA, VA
Financing Cash,Conventional,FHA,VA
Special Listing Condition Standard
Pets Allowed No Pet Restrictions
Read Less

Bought with Mandeep S Mokha • Pearson Smith Realty, LLC



