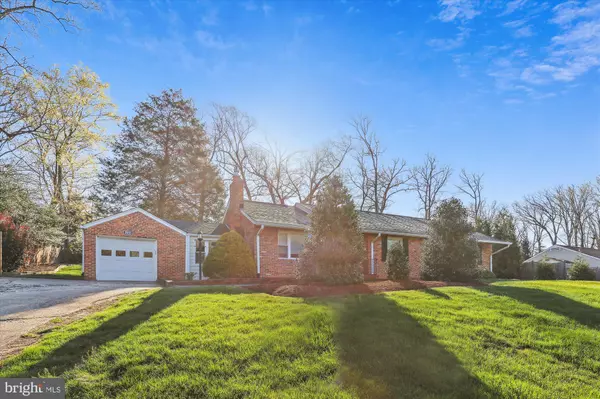For more information regarding the value of a property, please contact us for a free consultation.
7603 FORT HUNT RD Alexandria, VA 22308
Want to know what your home might be worth? Contact us for a FREE valuation!

Our team is ready to help you sell your home for the highest possible price ASAP
Key Details
Sold Price $750,000
Property Type Single Family Home
Sub Type Detached
Listing Status Sold
Purchase Type For Sale
Square Footage 1,632 sqft
Price per Sqft $459
Subdivision Wellington Heights
MLS Listing ID VAFX2171046
Sold Date 04/18/24
Style Ranch/Rambler
Bedrooms 3
Full Baths 2
HOA Y/N N
Abv Grd Liv Area 1,632
Originating Board BRIGHT
Year Built 1949
Annual Tax Amount $9,259
Tax Year 2023
Lot Size 0.500 Acres
Acres 0.5
Property Description
Amazing expanded Brick Rambler on Half Acre Lot. Imagine a Pool AND Picketball Court! Imagine a lovely Circular Driveway for easy access to Fort Hunt Road (you can utilize turn lane, however). Bay Window and Terrific Shower Bath in expanded Primary Suite with Walk-in Closet.
Tankless Water Heater System, Beautiful Hardwood Floors, Wood-Burning Fireplace. Multi-Purpose Room accesses Garage. Thousands of Dollars spent on Landscape trees/plants.
Waynewood School District. Close to all Services and Shopping. Do NOT miss this opportunity!
Location
State VA
County Fairfax
Zoning R2
Direction West
Rooms
Other Rooms Living Room, Dining Room, Primary Bedroom, Bedroom 2, Bedroom 3, Kitchen, Utility Room, Bathroom 1, Bathroom 2
Main Level Bedrooms 3
Interior
Interior Features Ceiling Fan(s), Entry Level Bedroom, Floor Plan - Traditional, Primary Bath(s), Stall Shower, Walk-in Closet(s), Wood Floors
Hot Water Natural Gas, Tankless
Heating Central, Forced Air
Cooling Central A/C, Ceiling Fan(s)
Flooring Hardwood, Luxury Vinyl Tile, Tile/Brick
Fireplaces Number 1
Fireplaces Type Wood
Equipment Dryer, Dryer - Electric, Icemaker, Refrigerator, Range Hood, Stove, Washer, Water Heater - Tankless
Fireplace Y
Appliance Dryer, Dryer - Electric, Icemaker, Refrigerator, Range Hood, Stove, Washer, Water Heater - Tankless
Heat Source Natural Gas
Exterior
Parking Features Garage Door Opener
Garage Spaces 6.0
Water Access N
View Trees/Woods, Street
Roof Type Architectural Shingle
Accessibility None
Attached Garage 1
Total Parking Spaces 6
Garage Y
Building
Lot Description Landscaping, Sloping
Story 1
Foundation Slab
Sewer Public Sewer
Water Public
Architectural Style Ranch/Rambler
Level or Stories 1
Additional Building Above Grade, Below Grade
New Construction N
Schools
Elementary Schools Waynewood
Middle Schools Carl Sandburg
High Schools West Potomac
School District Fairfax County Public Schools
Others
Senior Community No
Tax ID 0934 07010002
Ownership Fee Simple
SqFt Source Assessor
Security Features Security System
Acceptable Financing Cash, Conventional, FHA, VA
Listing Terms Cash, Conventional, FHA, VA
Financing Cash,Conventional,FHA,VA
Special Listing Condition Standard
Read Less

Bought with Angel Israel Corado • RE/MAX Executives



