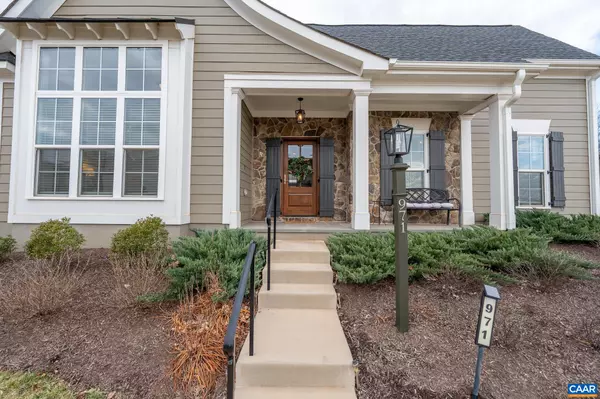For more information regarding the value of a property, please contact us for a free consultation.
971 BELVEDERE BLVD Charlottesville, VA 22901
Want to know what your home might be worth? Contact us for a FREE valuation!

Our team is ready to help you sell your home for the highest possible price ASAP
Key Details
Sold Price $850,000
Property Type Single Family Home
Sub Type Detached
Listing Status Sold
Purchase Type For Sale
Square Footage 2,206 sqft
Price per Sqft $385
Subdivision None Available
MLS Listing ID 649526
Sold Date 04/16/24
Style Craftsman
Bedrooms 4
Full Baths 3
Condo Fees $500
HOA Fees $240/mo
HOA Y/N Y
Abv Grd Liv Area 2,206
Originating Board CAAR
Year Built 2020
Annual Tax Amount $6,858
Tax Year 2023
Lot Size 10,454 Sqft
Acres 0.24
Property Description
Sought after one-level home in Belvedere. Enjoy being close to downtown, SOCA Field House and The Center. Walk the trails or sidewalks, take your dog to the dog park or just enjoy meeting your neighbors. You will fall in love with this home from the moment you walk in! The high ceilings, large windows for lots of light and the high-end finishes make this a home that everyone will want to be in. Lots of room for entertaining in the kitchen, dining and great room. Wander out on the screened in porch or back patio when the weather is nice. The studio apartment over the garage is great for guests or extra income. Park your car in the large garage and plug in to the EV charger.,Painted Cabinets,Quartz Counter,Wood Cabinets,Fireplace in Great Room
Location
State VA
County Albemarle
Zoning R-1
Rooms
Other Rooms Dining Room, Kitchen, Foyer, Great Room, Laundry, Full Bath, Additional Bedroom
Main Level Bedrooms 3
Interior
Interior Features Breakfast Area, Pantry, Recessed Lighting, Entry Level Bedroom, Primary Bath(s)
Hot Water Tankless
Heating Central, Forced Air, Heat Pump(s)
Cooling Central A/C, Heat Pump(s)
Fireplaces Type Gas/Propane, Fireplace - Glass Doors, Stone
Equipment Dryer, Washer, Dishwasher, Disposal, Microwave, Refrigerator, Oven - Wall, Energy Efficient Appliances, Cooktop, Water Heater - Tankless
Fireplace N
Appliance Dryer, Washer, Dishwasher, Disposal, Microwave, Refrigerator, Oven - Wall, Energy Efficient Appliances, Cooktop, Water Heater - Tankless
Heat Source Natural Gas
Exterior
Parking Features Other, Garage - Rear Entry
Fence Other, Privacy, Partially
Amenities Available Picnic Area, Jog/Walk Path
Roof Type Architectural Shingle
Accessibility Other Bath Mod, Doors - Lever Handle(s), 36\"+ wide Halls, Wheelchair Mod, Roll-in Shower
Garage Y
Building
Lot Description Landscaping, Level, Private, Open
Story 1
Foundation Slab
Sewer Public Sewer
Water Public
Architectural Style Craftsman
Level or Stories 1
Additional Building Above Grade, Below Grade
New Construction N
Schools
Elementary Schools Agnor-Hurt
Middle Schools Burley
High Schools Albemarle
School District Albemarle County Public Schools
Others
HOA Fee Include Common Area Maintenance,Snow Removal,Trash,Lawn Maintenance
Ownership Other
Special Listing Condition Standard
Read Less

Bought with PEG GILLILAND • CHARLOTTESVILLE SOLUTIONS



